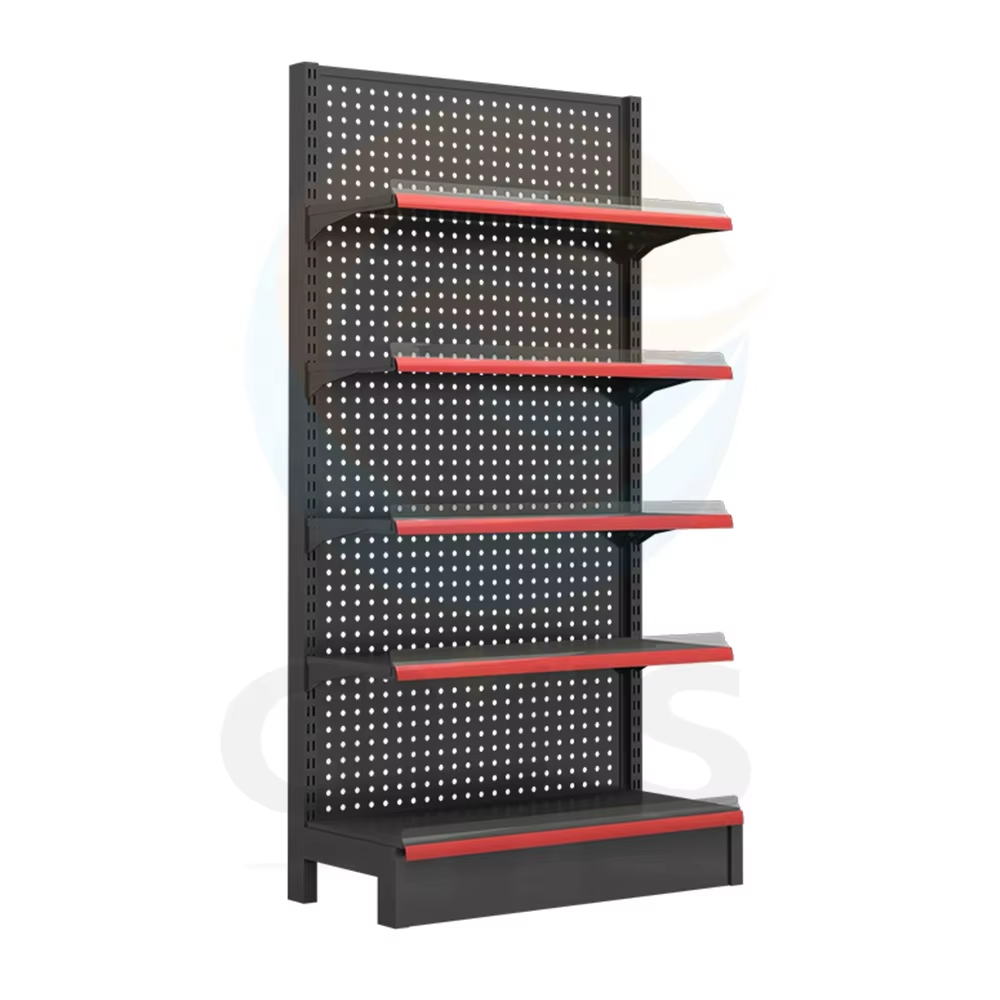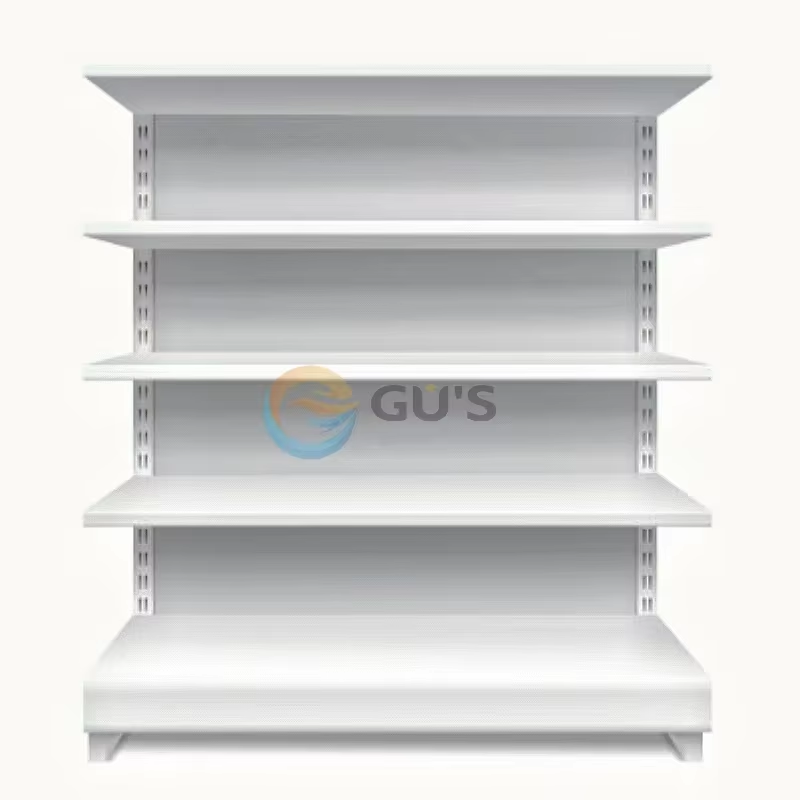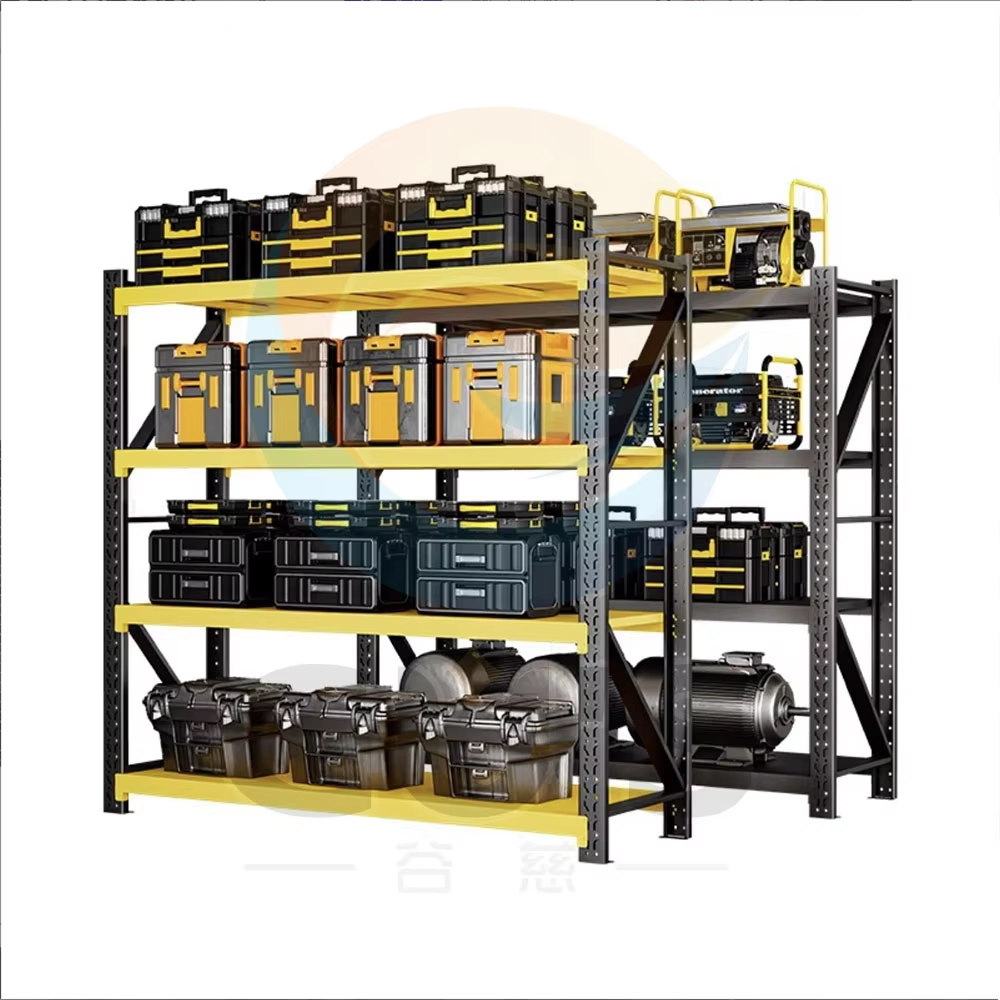warehouse racking mezzanine
A warehouse racking mezzanine is an innovative storage solution that maximizes vertical space utilization in warehouses and distribution centers. This advanced structural system combines traditional pallet racking with an elevated platform, creating multiple levels of accessible storage and workspace. The system typically consists of heavy duty steel components, including support columns, beams, decking materials, and safety railings, all engineered to meet specific load bearing requirements. The design allows for seamless integration with existing warehouse operations, featuring stairs, gates, and loading areas for efficient material handling. Modern warehouse racking mezzanines incorporate sophisticated engineering principles to ensure structural integrity while maintaining flexibility for future modifications. They can be customized to accommodate various ceiling heights, load capacities, and specific operational needs. The system often includes additional features such as anti slip flooring, integrated lighting systems, and fire protection measures to ensure safety and compliance with building regulations. This solution is particularly valuable in urban areas where horizontal expansion is limited or cost prohibitive, effectively doubling or tripling usable space without the need for facility relocation or expansion.


