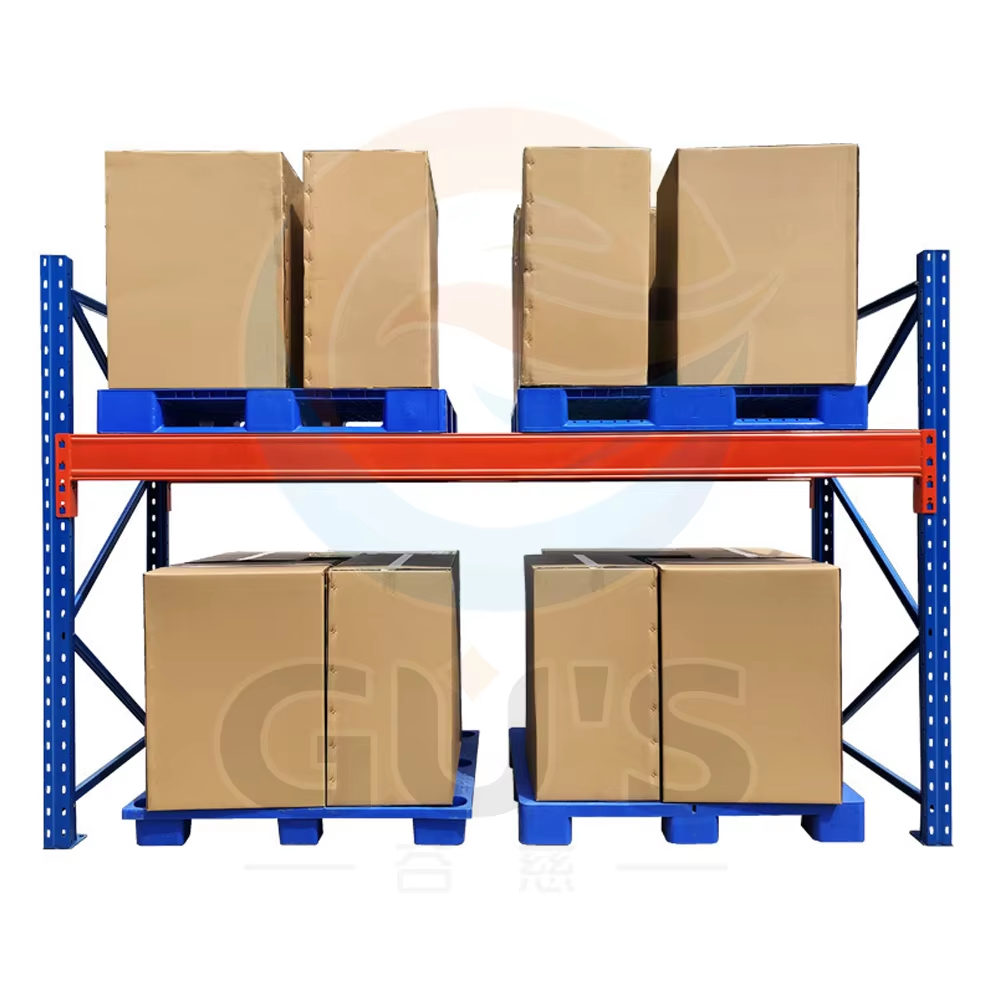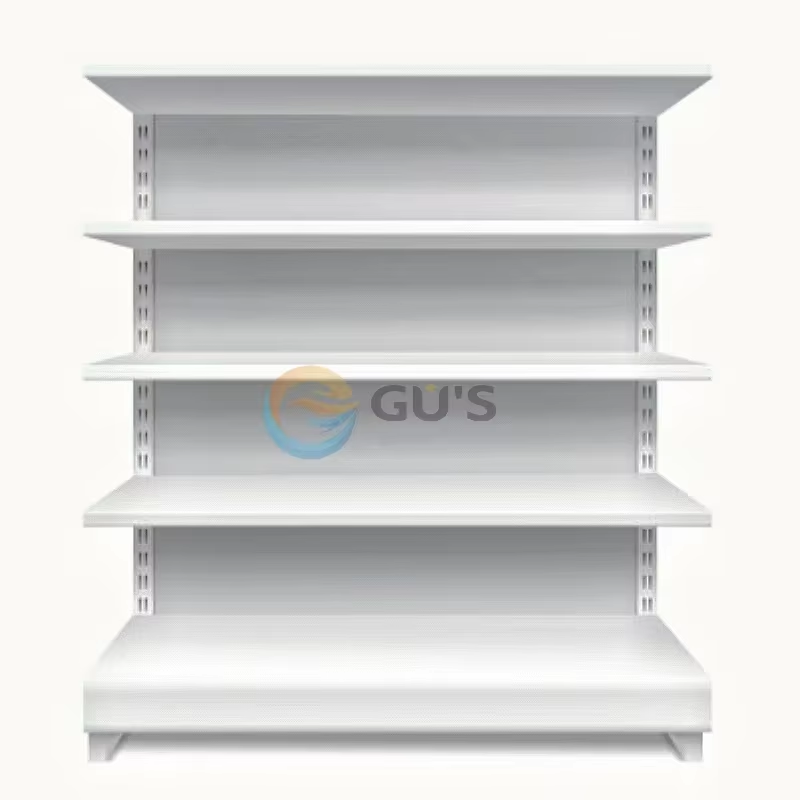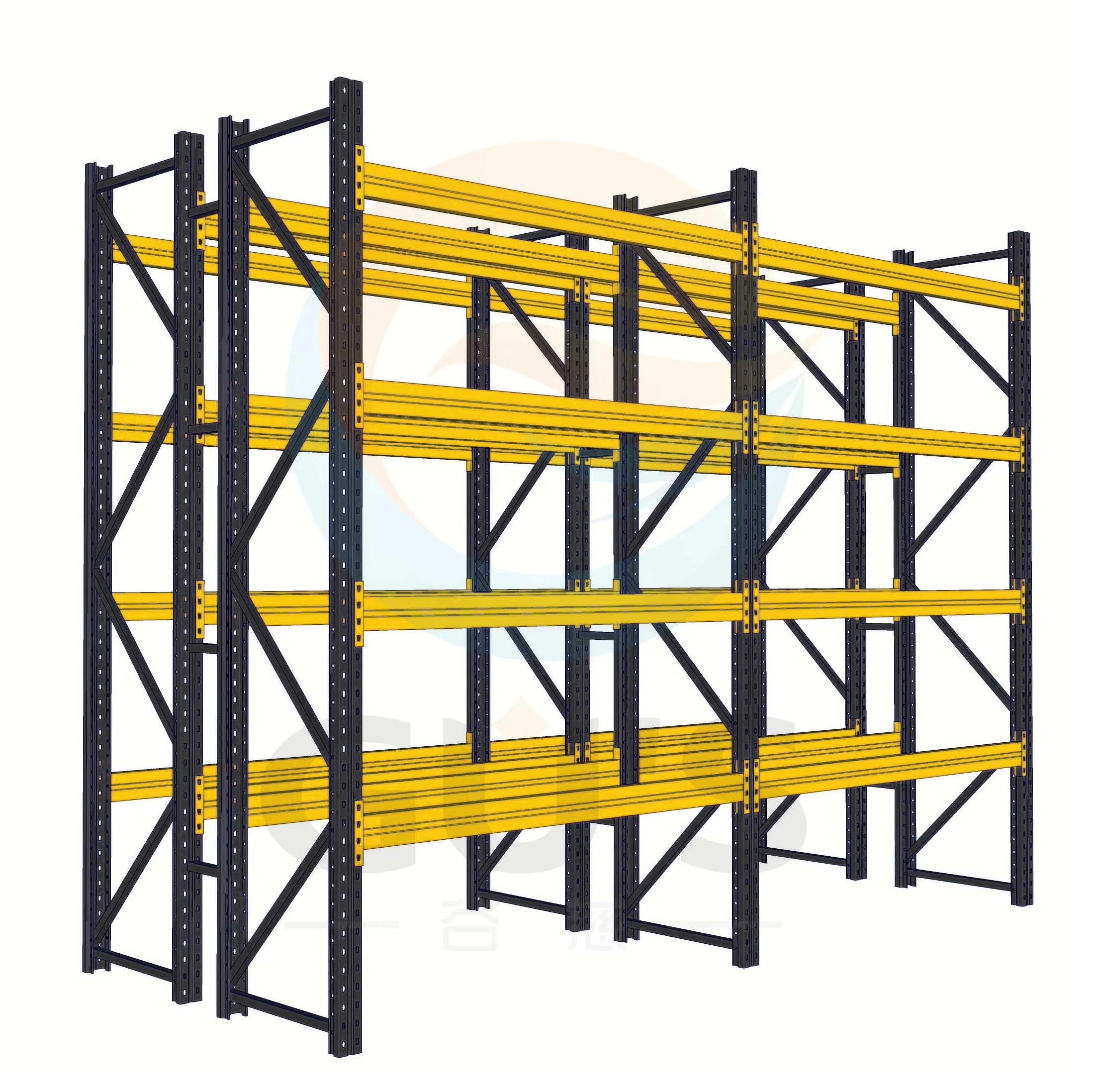cheap mezzanine floor
A cheap mezzanine floor represents a cost-effective solution for maximizing vertical space utilization in commercial and industrial settings. This intermediate floor level, constructed between the ground floor and ceiling, offers an economical way to double usable floor space without the expense of traditional building expansion. These structures typically consist of steel support columns, main beams, secondary beams, and decking materials, all designed to meet specific load-bearing requirements while maintaining budget constraints. The flooring system can be customized to various dimensions and configurations, making it adaptable to different building layouts and operational needs. Modern cheap mezzanine floors incorporate safety features such as handrails, stairs, and gates while utilizing cost-effective materials that don't compromise on structural integrity. They are particularly valuable for warehouses, retail spaces, and manufacturing facilities seeking to optimize their existing footprint without significant capital investment. The installation process is relatively straightforward, causing minimal disruption to ongoing operations, and the modular nature of these systems allows for future modifications or relocations as business needs evolve.


