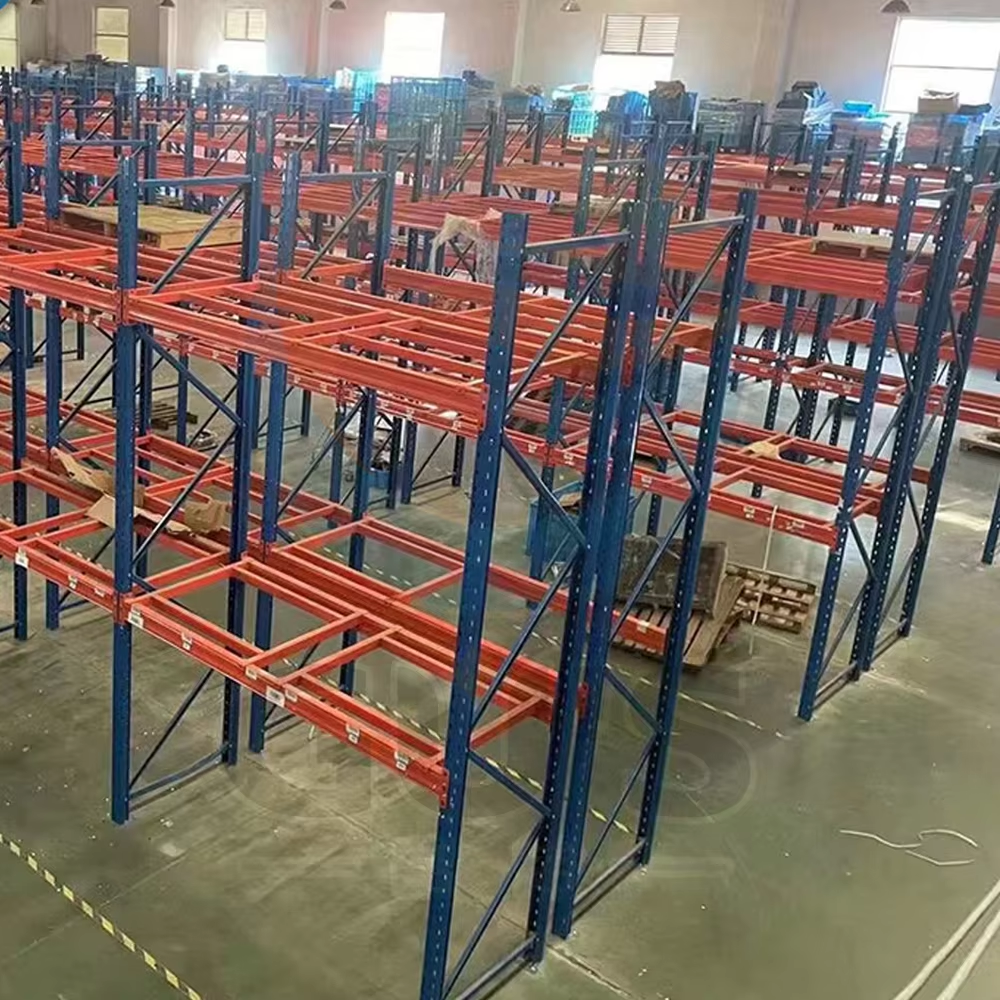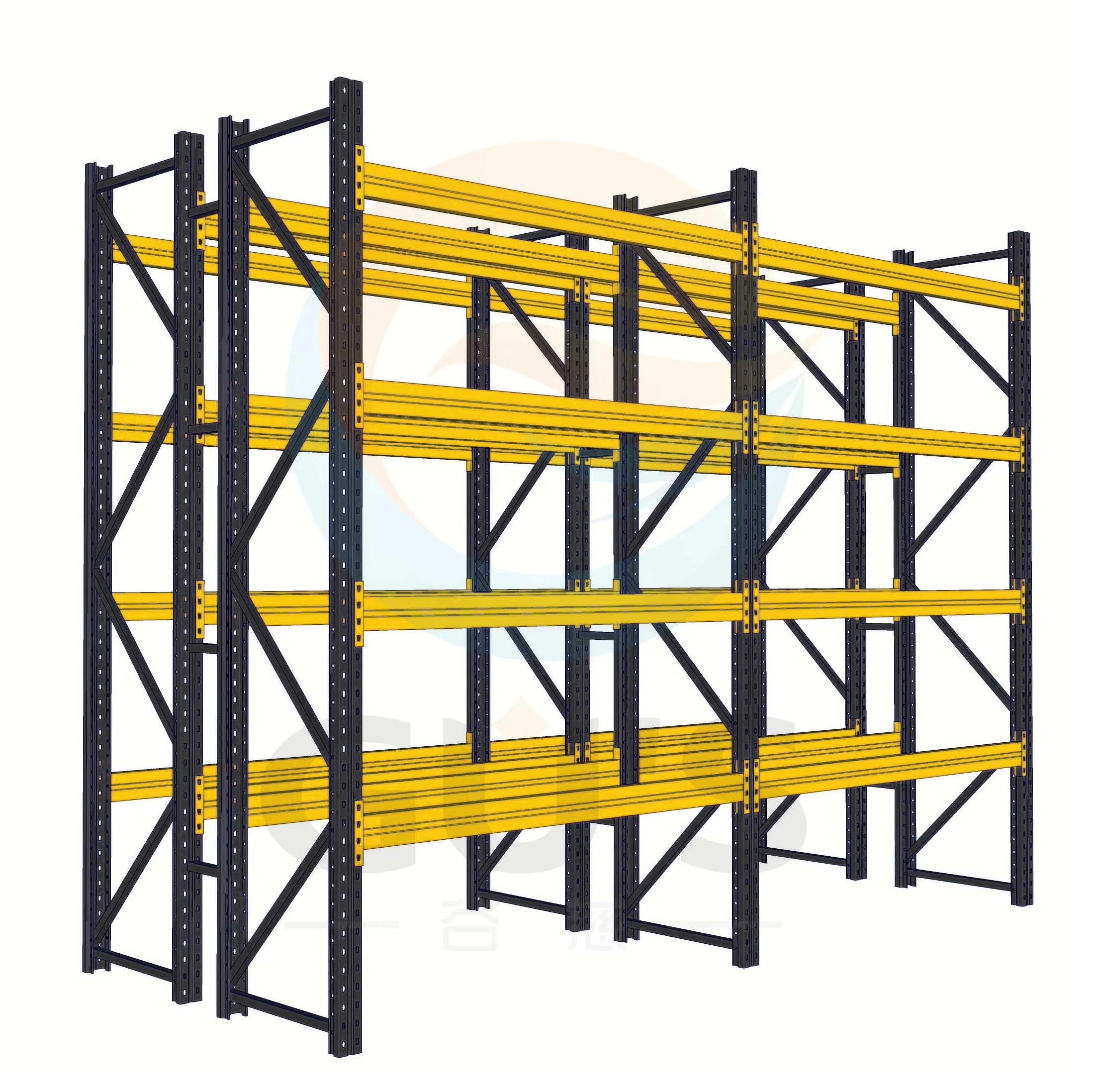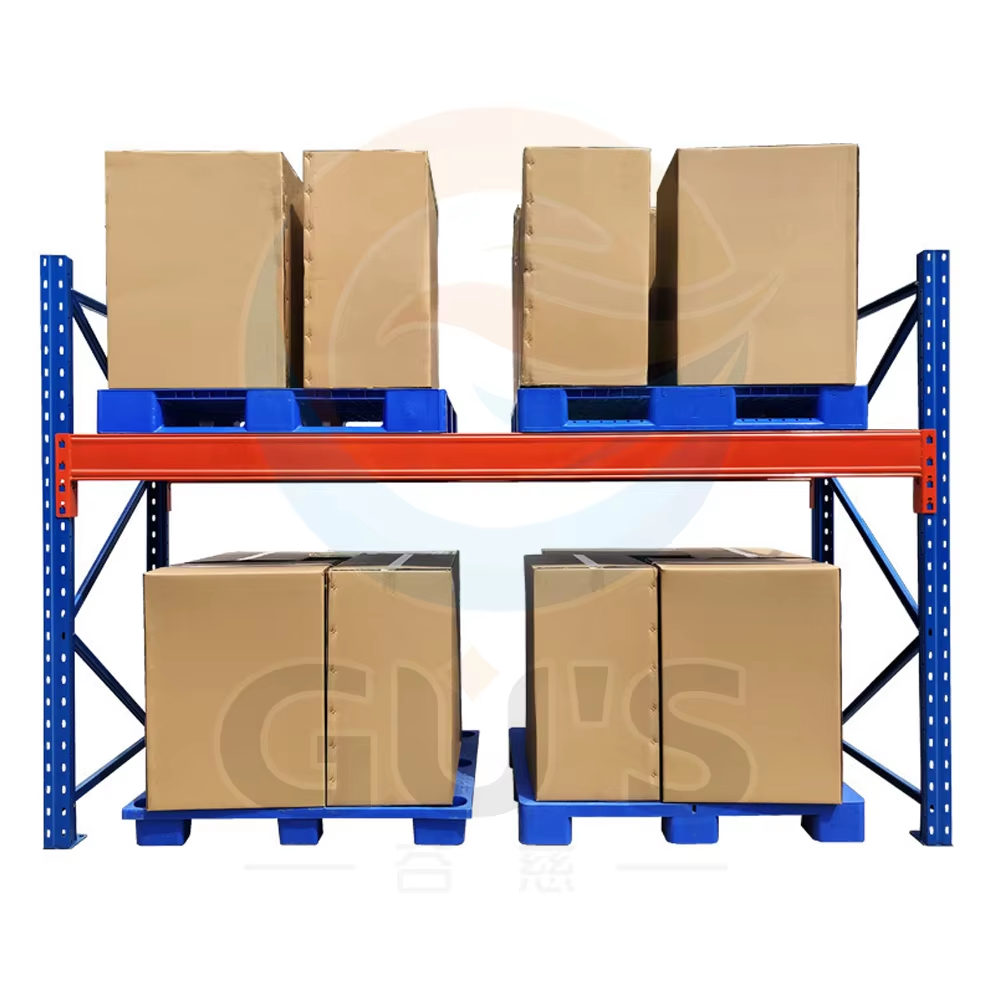high quality mezzanine floor
A high quality mezzanine floor represents a revolutionary solution in maximizing vertical space utilization within commercial and industrial settings. These elevated platforms are engineered using premium grade steel and advanced structural components to create additional usable space without the need for costly building expansions. The system incorporates precision-manufactured support columns, main beams, secondary beams, and decking materials that work in harmony to provide exceptional load-bearing capacity and stability. Modern mezzanine floors feature integrated safety systems, including handrails, stairs, and gates that comply with international safety standards. The construction utilizes bolt-together components that enable quick installation and future modifications if needed. These structures can support various applications, from storage and production areas to office spaces and retail environments, with load capacities ranging from 300 to 1000 kg per square meter. The versatility of these systems allows for customization in terms of height, span, and configuration, making them adaptable to virtually any building layout. Advanced powder coating techniques ensure long-term durability and resistance to wear and tear, while the modular design facilitates seamless integration with existing building services such as lighting, sprinklers, and HVAC systems.


