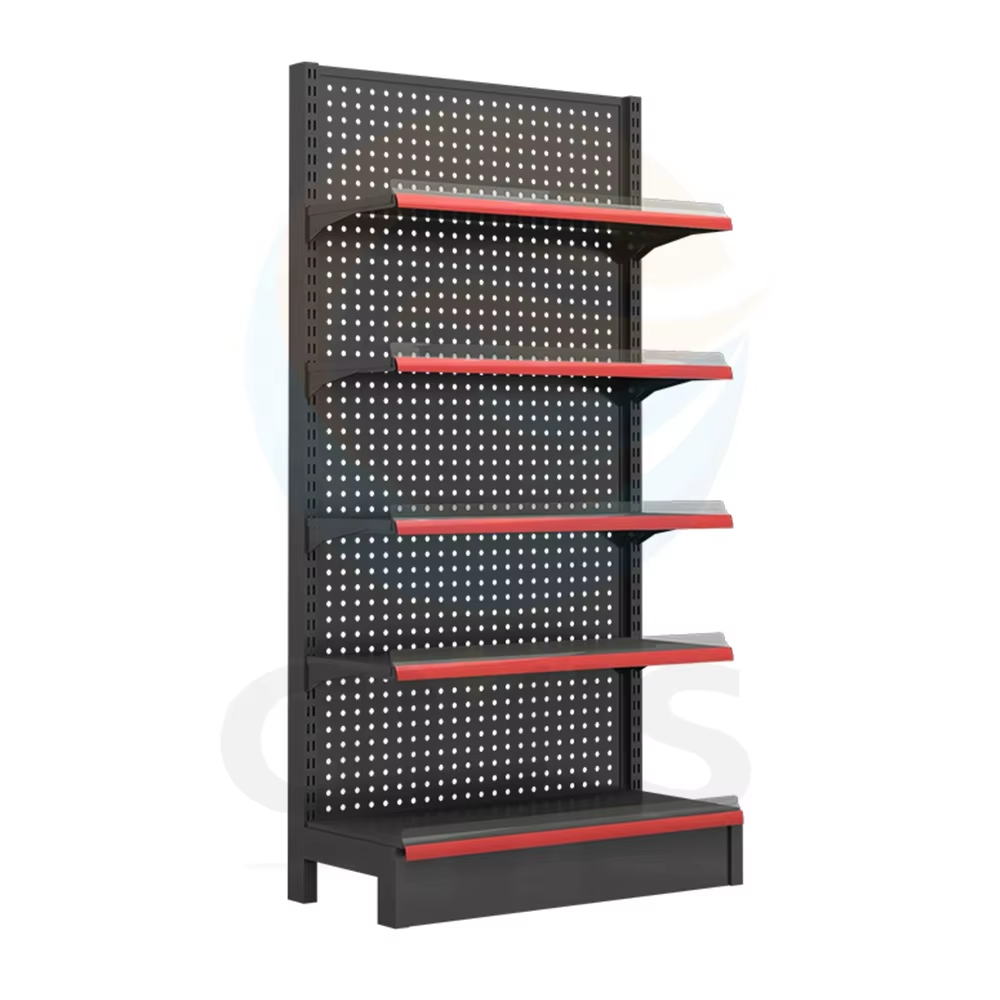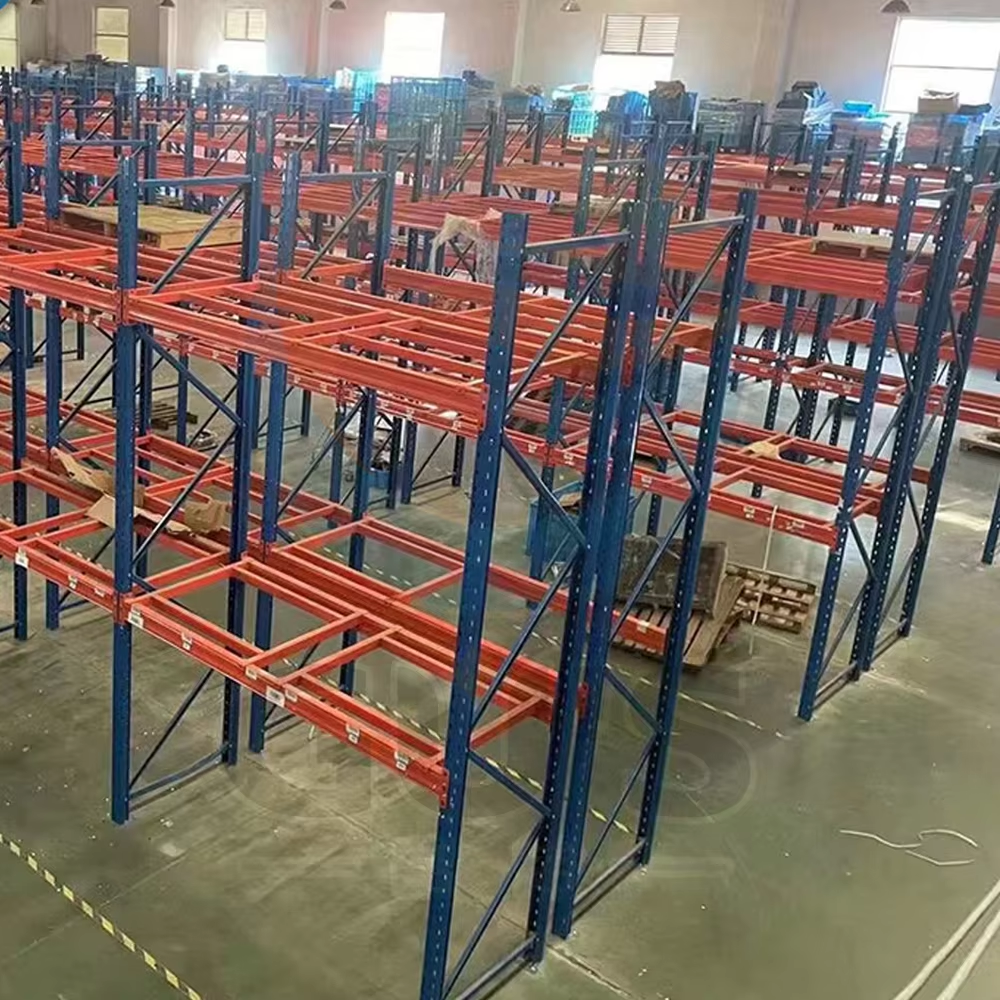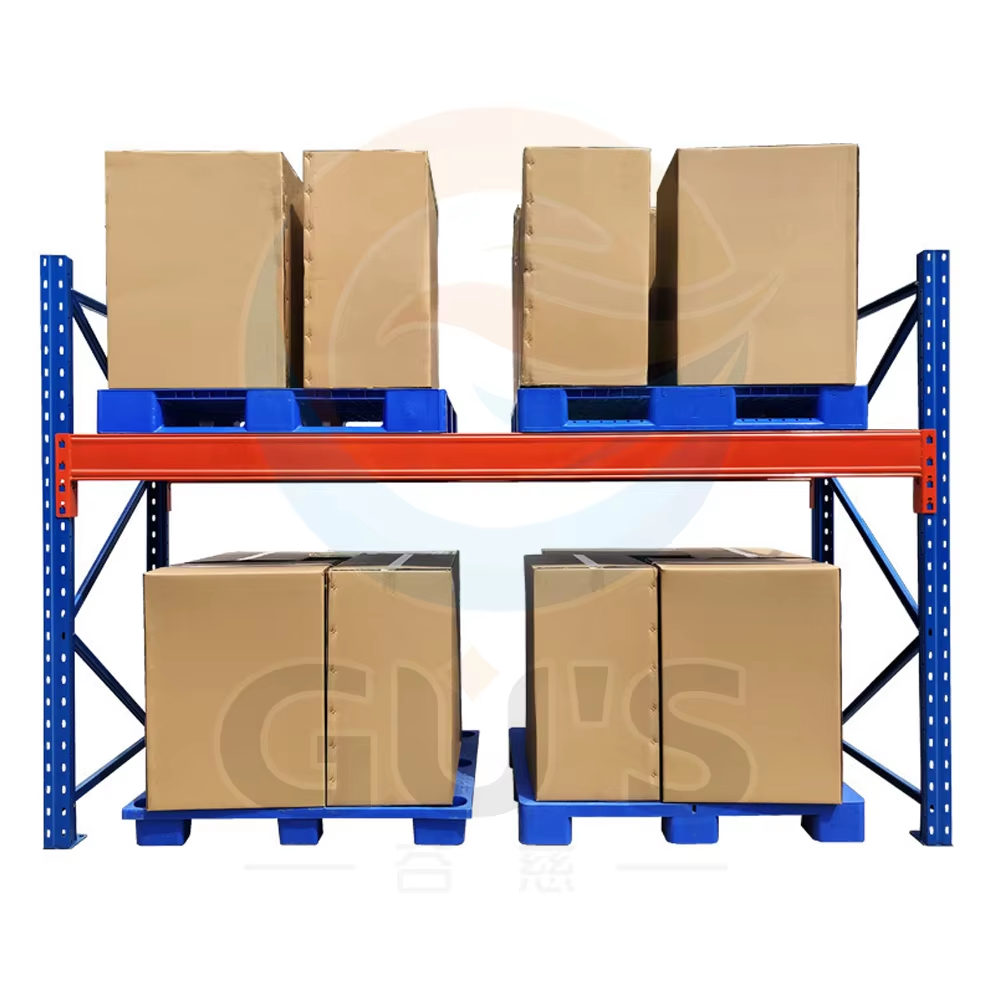durable mezzanine floor
A durable mezzanine floor represents a sophisticated structural solution designed to maximize vertical space utilization in commercial and industrial settings. These elevated platforms are engineered using high-grade steel components and premium decking materials, creating additional usable space without the need for permanent building modifications. The floor system incorporates advanced load-bearing technology capable of supporting substantial weight capacities, typically ranging from 300 to 1000 kg per square meter. Modern mezzanine floors feature integrated safety systems, including guard rails, anti-slip surfaces, and specialized access points such as industrial stairs or cargo lifts. The construction employs a modular design principle, allowing for customization to fit specific spatial requirements and future modifications. These structures are particularly valuable in warehouses, manufacturing facilities, retail spaces, and logistics centers, where they effectively double or triple the available floor space. The engineering behind durable mezzanine floors ensures compliance with international building codes and safety standards, incorporating fire-resistant materials and emergency evacuation routes. The system's versatility enables various applications, from storage areas and production zones to office spaces and retail displays, making it an invaluable investment for businesses seeking efficient space optimization solutions.


