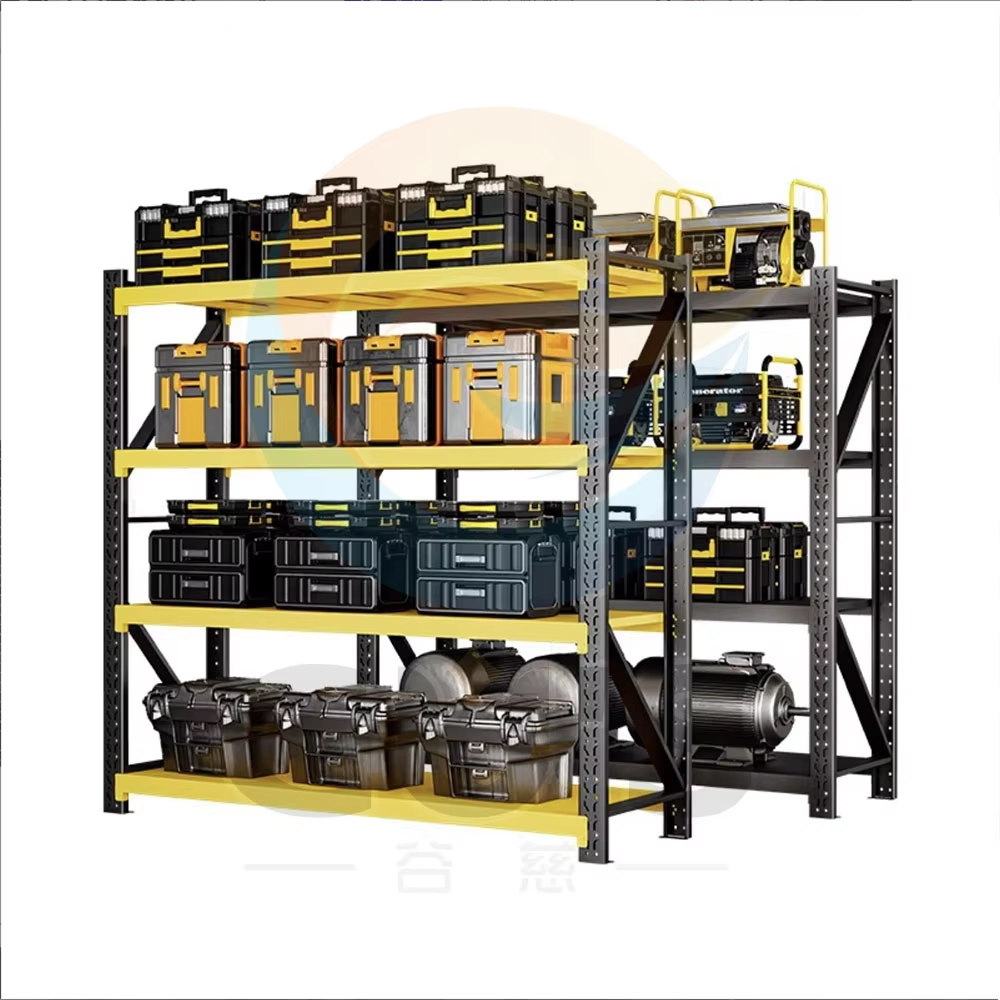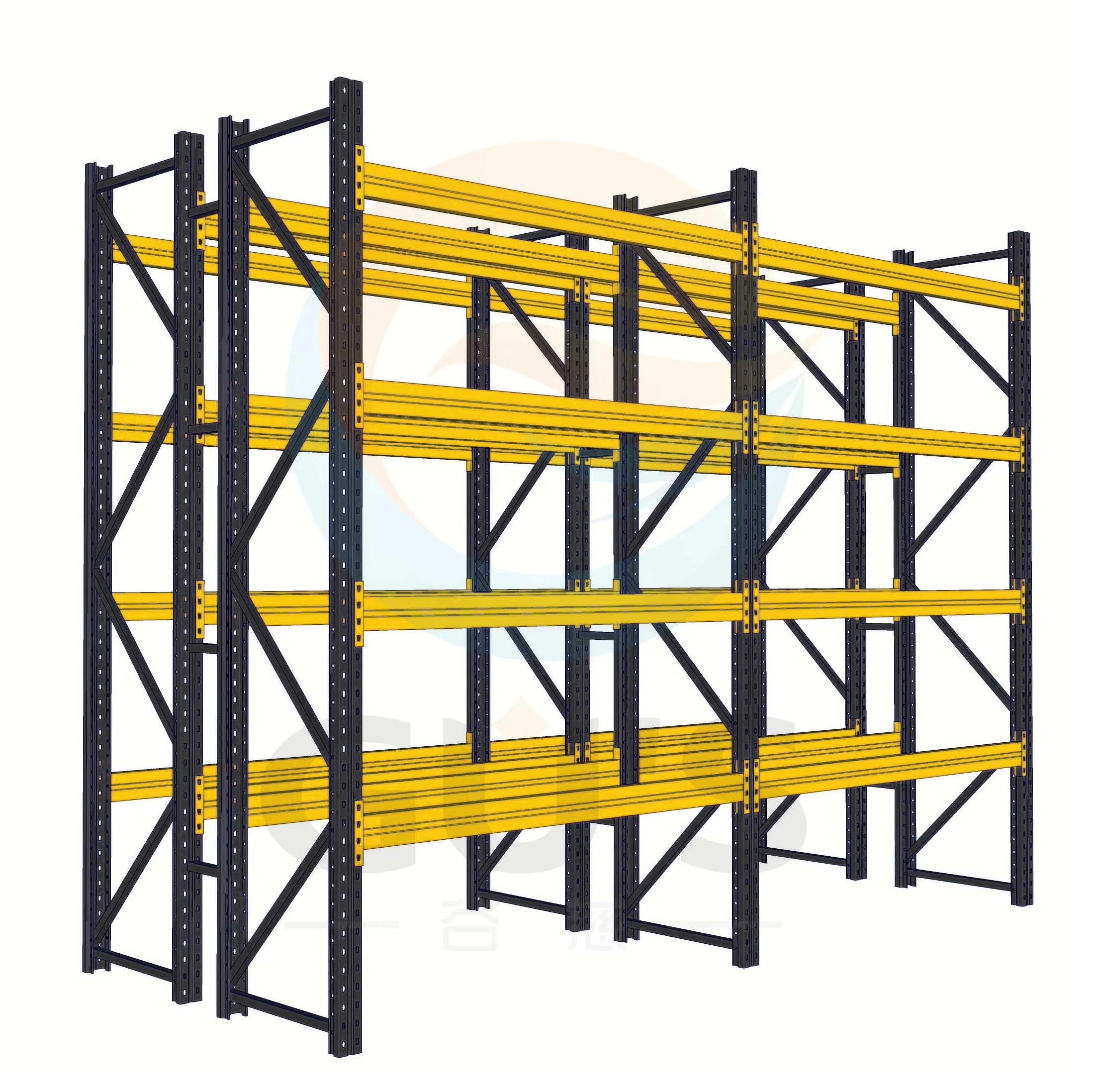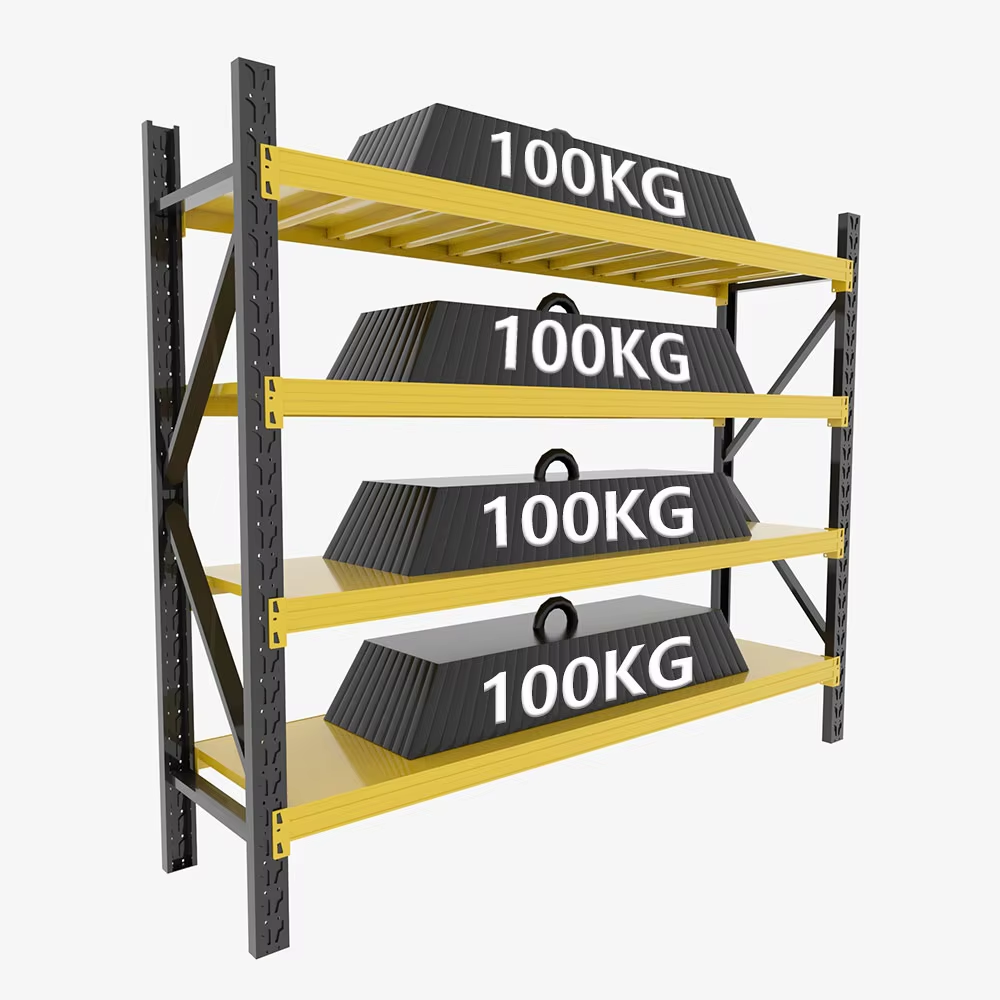Customizable Design and Modular Flexibility
One of the most significant advantages of reliable mezzanine floors lies in their highly customizable nature and modular flexibility. The system's design allows for precise adaptation to specific spatial requirements and operational needs. Components can be configured in numerous ways to accommodate existing building features, equipment, and workflow patterns. The modular construction method enables easy expansion or modification as business requirements evolve, providing future-proof versatility. Various decking options, including steel, timber, and composite materials, allow for customization based on intended use and aesthetic preferences. The system can incorporate additional features such as integrated lighting, ventilation systems, and specialized access points, ensuring optimal functionality for specific applications.


