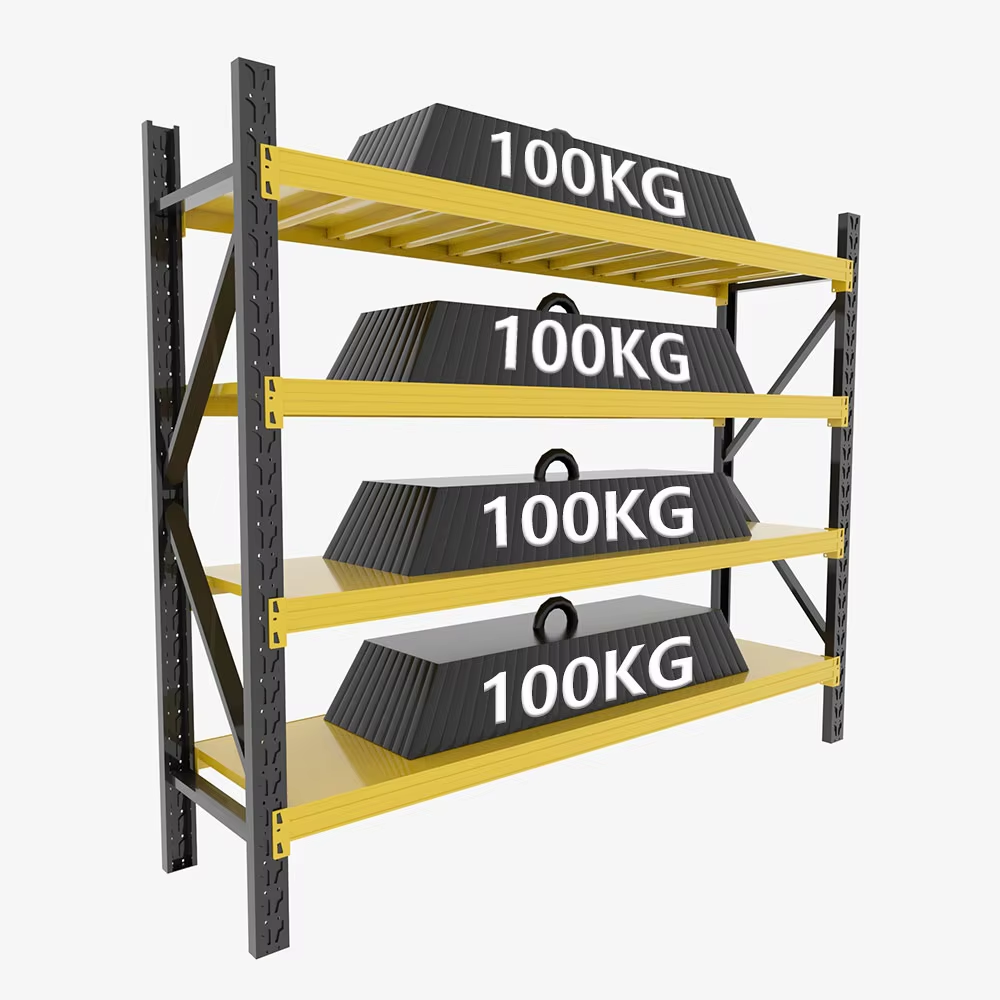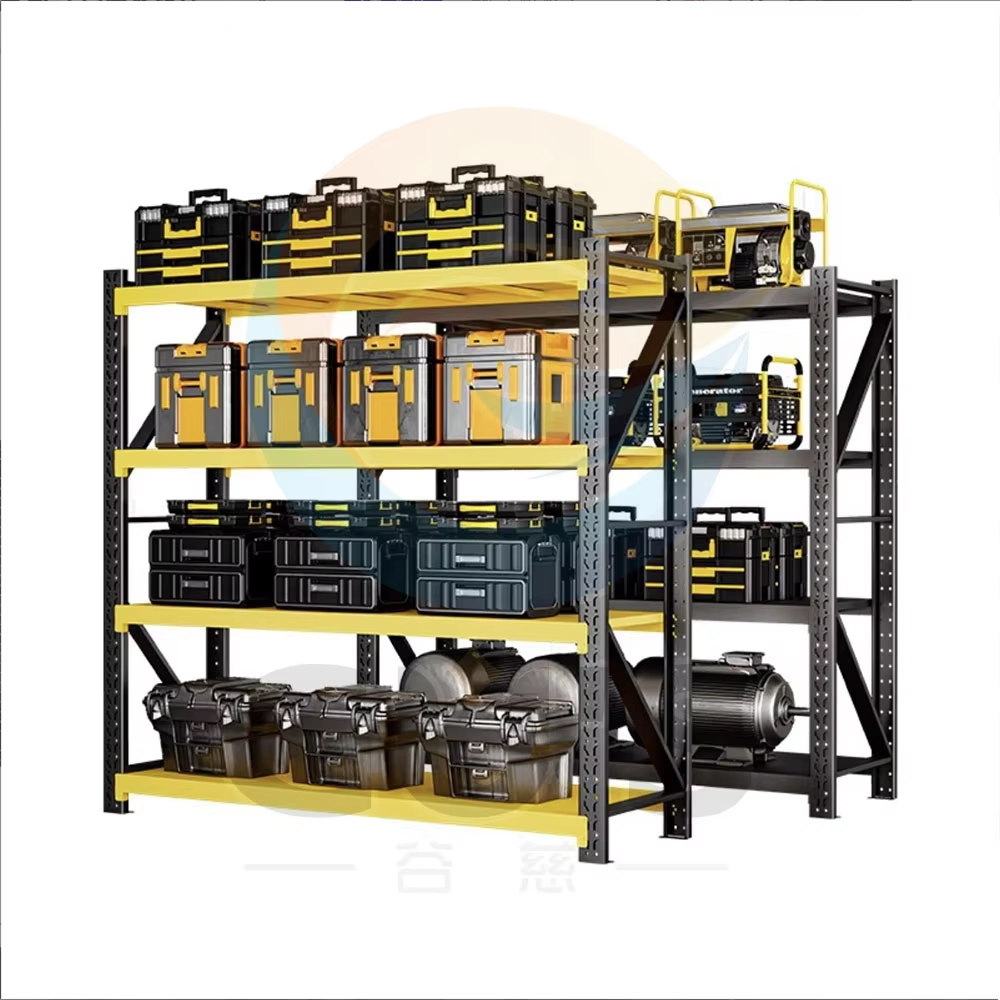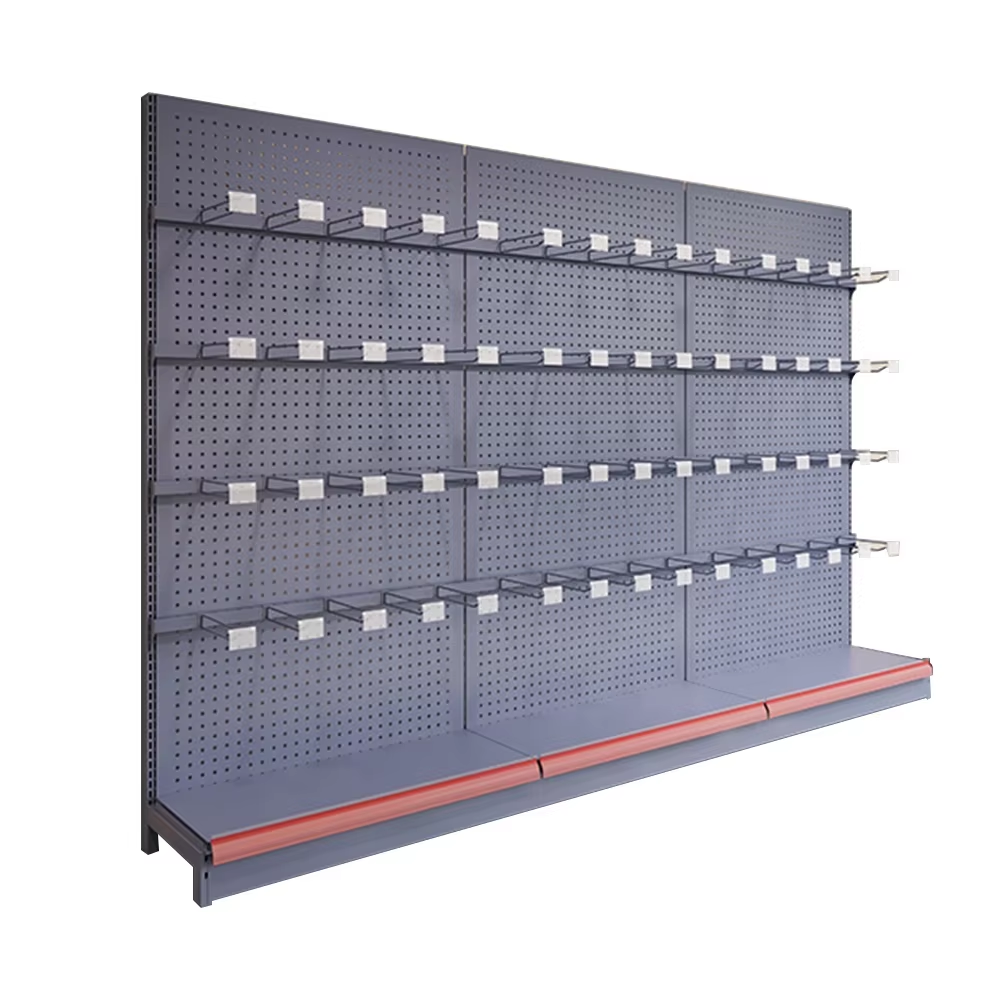mezzanine floor for sale
A mezzanine floor represents a versatile and cost-effective solution for maximizing vertical space in commercial and industrial settings. These intermediate levels are expertly engineered structural platforms that effectively double your usable floor area without the need for expensive building extensions. Our mezzanine floors for sale feature high-grade steel construction, complemented by precision-engineered components that ensure maximum stability and longevity. They come with customizable configurations, including various decking options such as composite wood, steel grating, or concrete. The structural system incorporates advanced load-bearing capabilities, supporting weights from 500 kg/m² to 2000 kg/m², making them suitable for diverse applications from storage to office space. Each installation includes integrated safety features such as handrails, kickplates, and industrial-grade staircases that comply with all relevant building codes and safety standards. The modular design allows for quick installation and future modifications, while the powder-coated finish provides excellent durability and aesthetic appeal. These systems are equipped with fire-resistant properties and can be outfitted with additional features such as lighting, ventilation, and electrical integration points.


