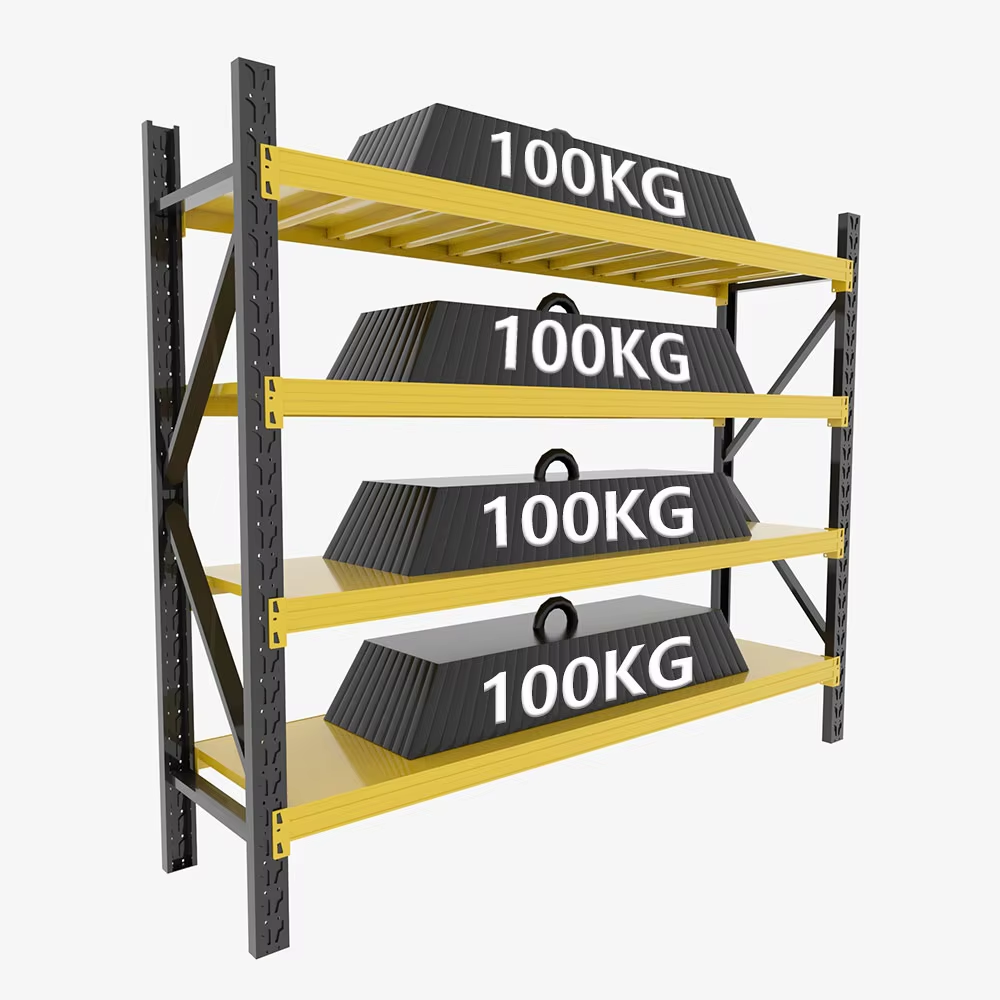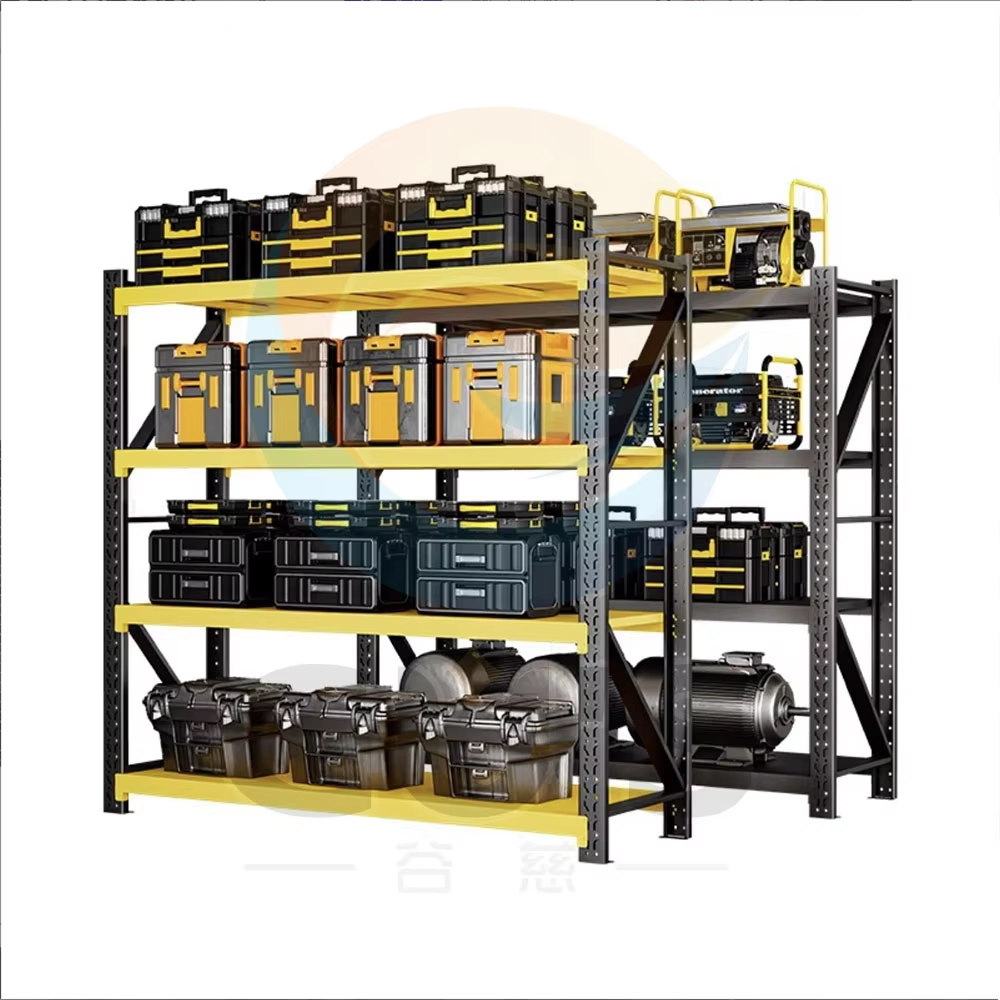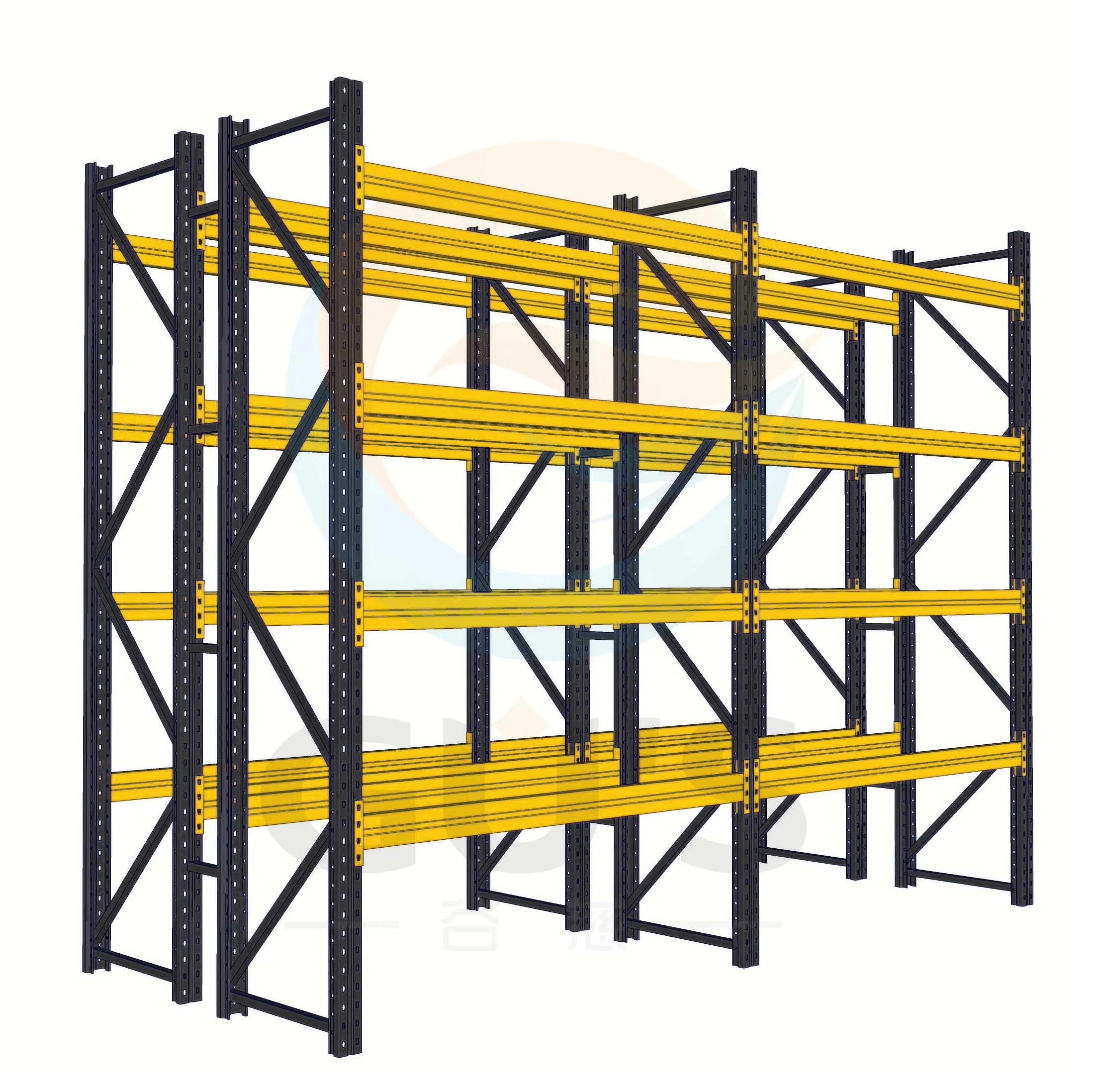modular mezzanine flooring solutions
Modular mezzanine flooring solutions represent a revolutionary approach to maximizing vertical space utilization in commercial and industrial settings. These innovative systems consist of prefabricated components that can be assembled to create additional floor levels within existing structures. The modular design incorporates precision-engineered steel supports, high-strength decking materials, and customizable configurations that can be adapted to various spatial requirements. These systems feature advanced load-bearing capabilities, typically supporting weights from 300 to 1000 kg per square meter, depending on the specific design requirements. The flooring solutions integrate seamlessly with existing infrastructure, including electrical, HVAC, and fire suppression systems. Installation requires minimal disruption to ongoing operations, as components arrive pre-manufactured and ready for assembly. The systems comply with international safety standards and building codes, featuring integrated safety railings, access stairs, and optional fire-resistant materials. Modern modular mezzanine solutions also incorporate smart design elements such as anti-slip surfaces, noise reduction technology, and flexible expansion capabilities for future growth.


