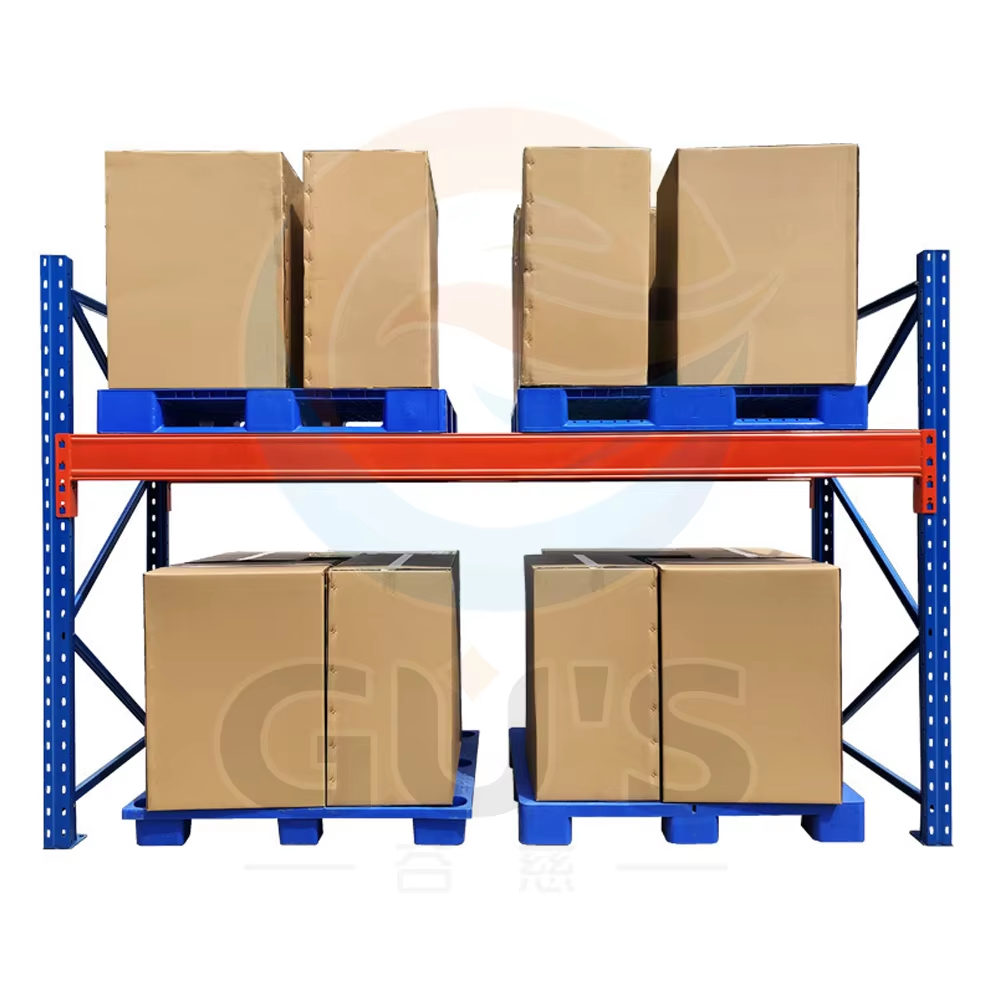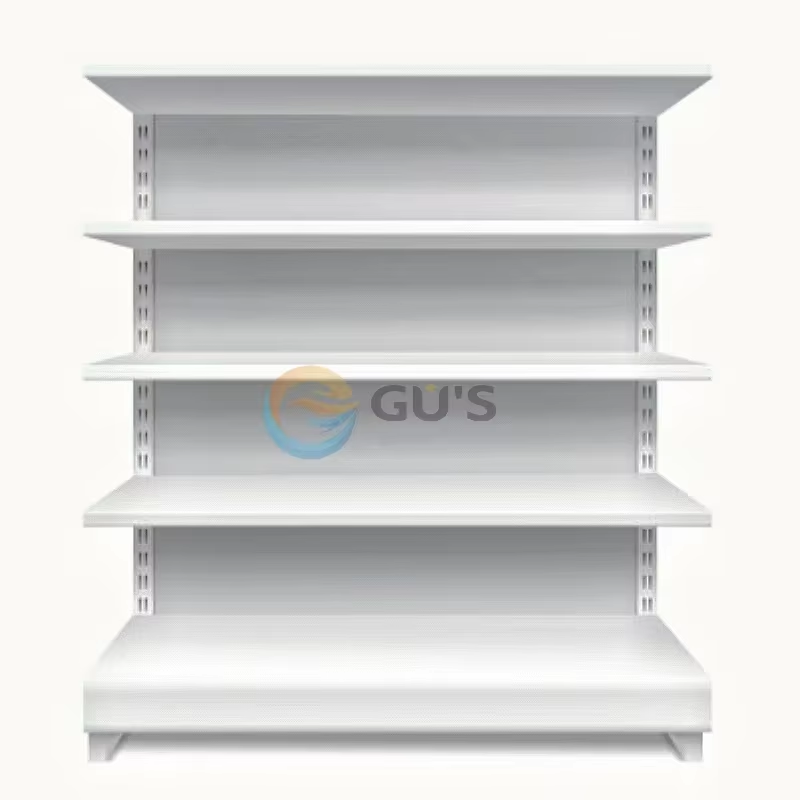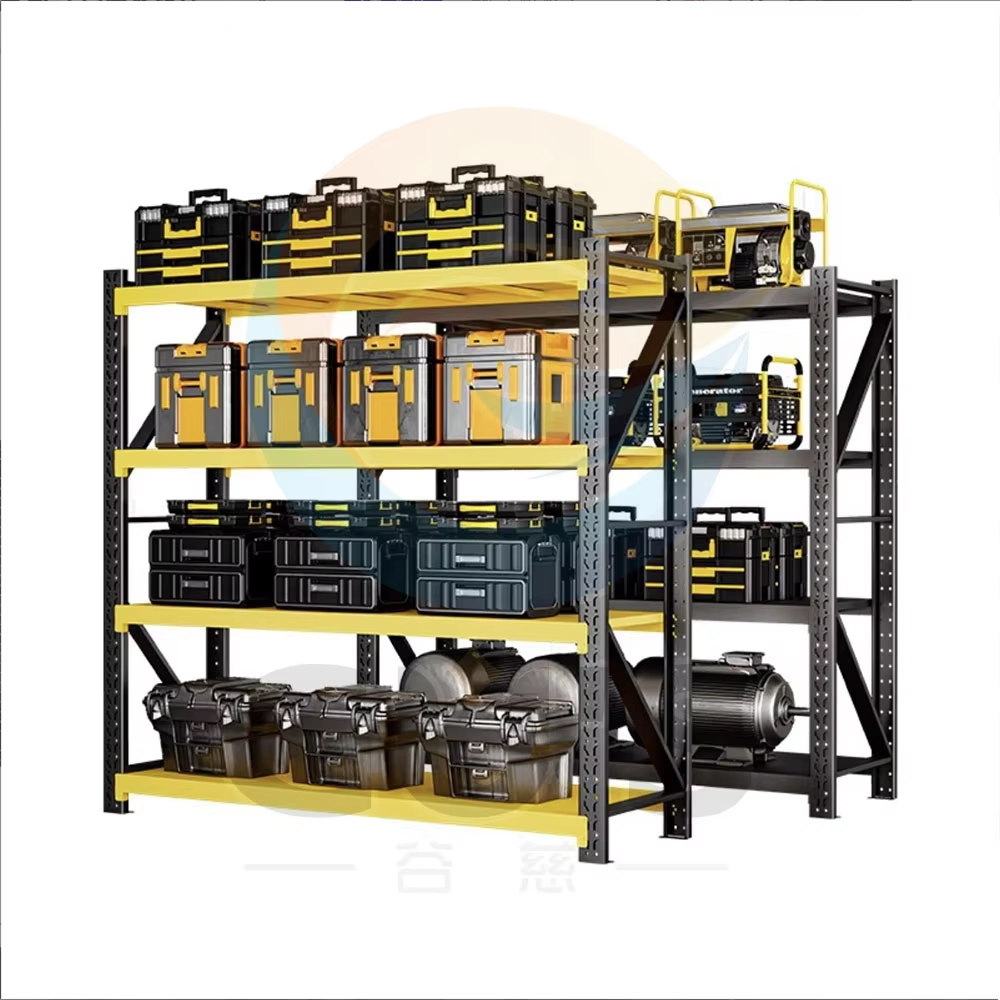custom mezzanine floor systems
Custom mezzanine floor systems represent a revolutionary solution in modern space optimization, offering businesses a cost-effective way to maximize their vertical space utilization. These engineered structures are designed to create additional levels within existing buildings, effectively doubling or even tripling usable floor space without the need for costly facility expansion. Each system is meticulously engineered to meet specific business requirements, incorporating precise measurements, load-bearing calculations, and safety considerations. The systems feature industrial-grade materials, including high-strength steel supports, premium decking options, and customizable guardrail configurations. Modern custom mezzanine floors are equipped with advanced safety features, including non-slip surfaces, integrated lighting systems, and code-compliant access points. These structures can support various applications, from warehouse storage and production areas to office spaces and retail environments. The modular nature of these systems allows for future modifications and expansions, while their professional installation ensures minimal disruption to existing operations. Custom mezzanine floors are particularly valuable in urban areas where horizontal expansion is limited, providing a practical solution for businesses experiencing growth constraints.


