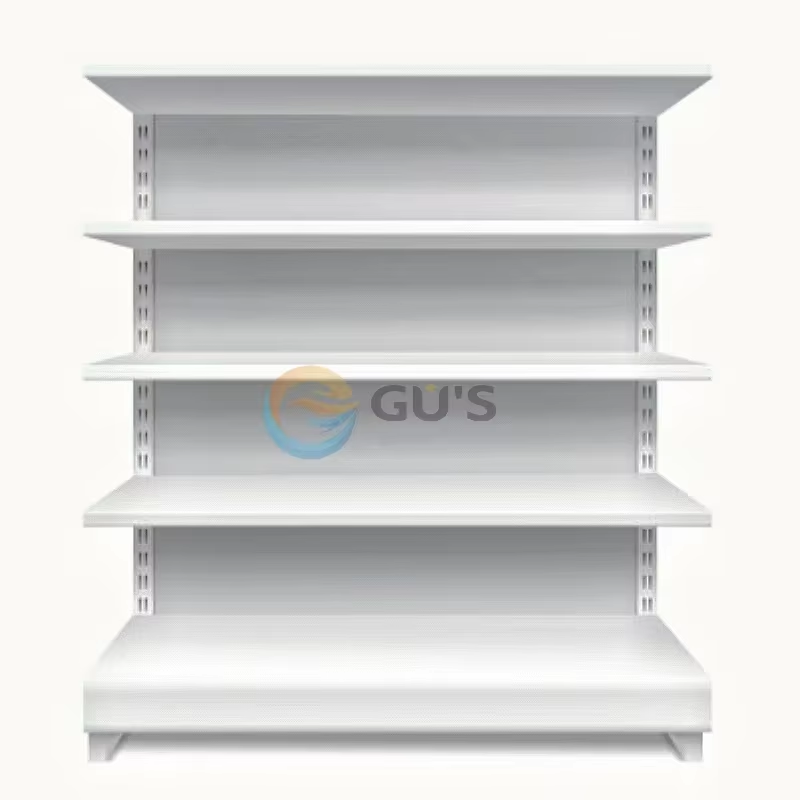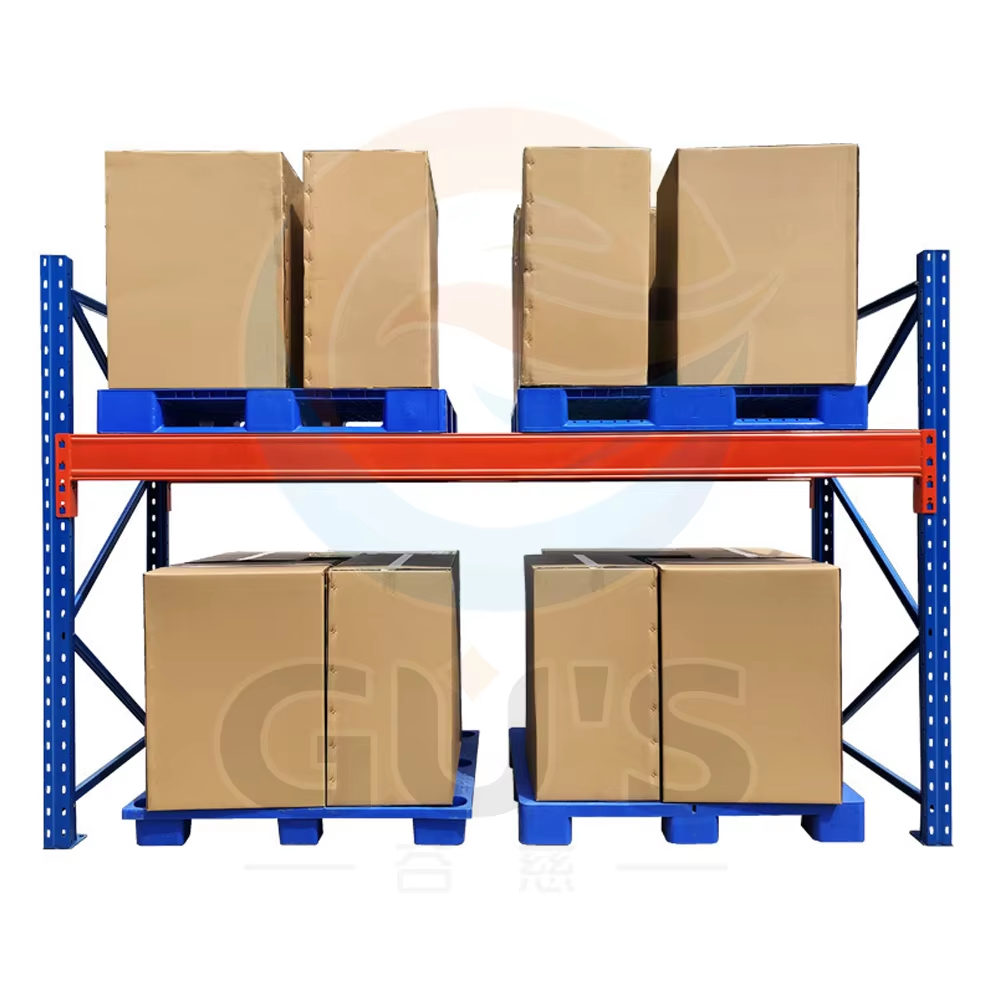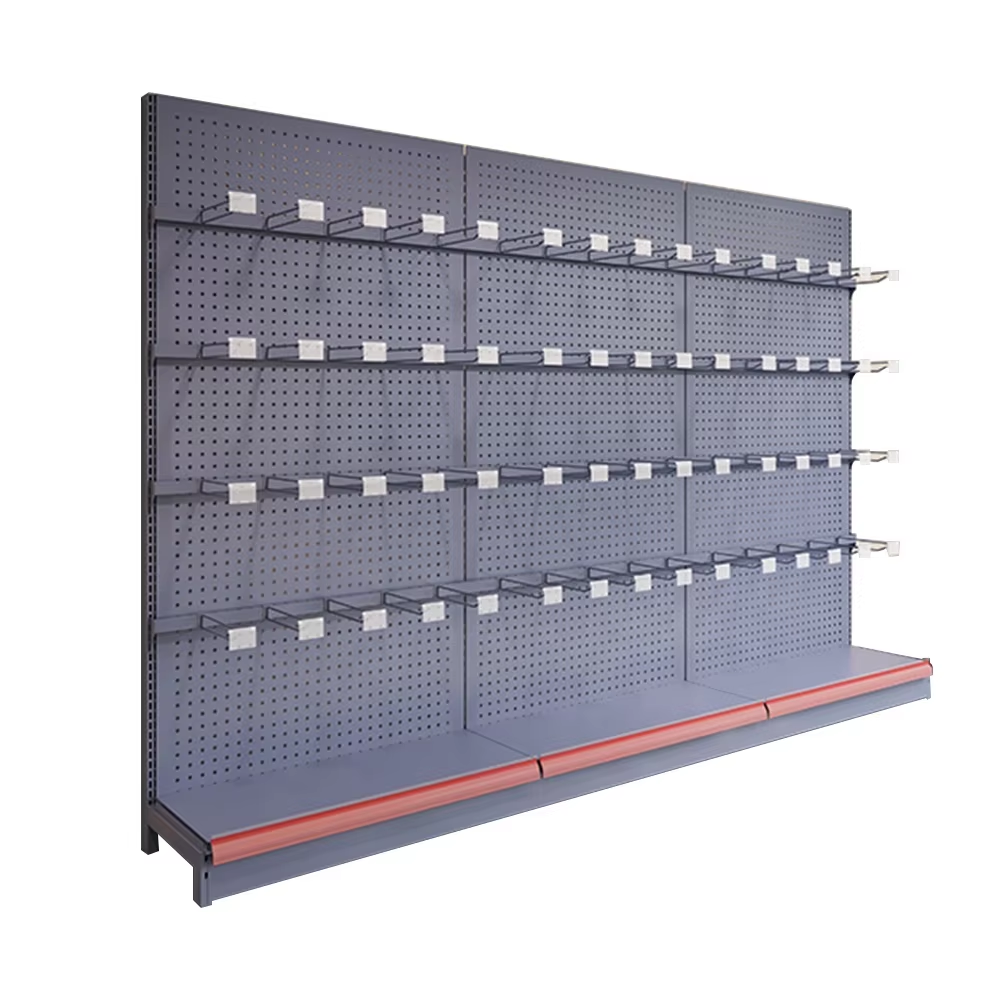mezzanine floor for warehouse storage
A mezzanine floor for warehouse storage represents a transformative solution in modern warehouse management, offering a cost-effective way to maximize vertical space utilization. This intermediate level installation effectively doubles or even triples the available floor space without requiring facility expansion or relocation. Constructed with high-grade steel and engineered to precise specifications, these structures can be customized to accommodate various load requirements and spatial configurations. The system typically includes structural columns, main support beams, secondary beams, decking, and safety features such as handrails and stairs. Modern mezzanine floors incorporate advanced materials and design techniques, ensuring optimal weight distribution and structural integrity. They can be integrated with existing warehouse infrastructure, including conveyor systems, pallet gates, and goods lifts, creating a seamless operational flow. The versatility of mezzanine floors extends beyond simple storage, as they can house offices, packaging areas, or additional processing stations. With load-bearing capacities ranging from light-duty to heavy industrial applications, these installations are engineered to meet specific business requirements while complying with all relevant building codes and safety standards.


