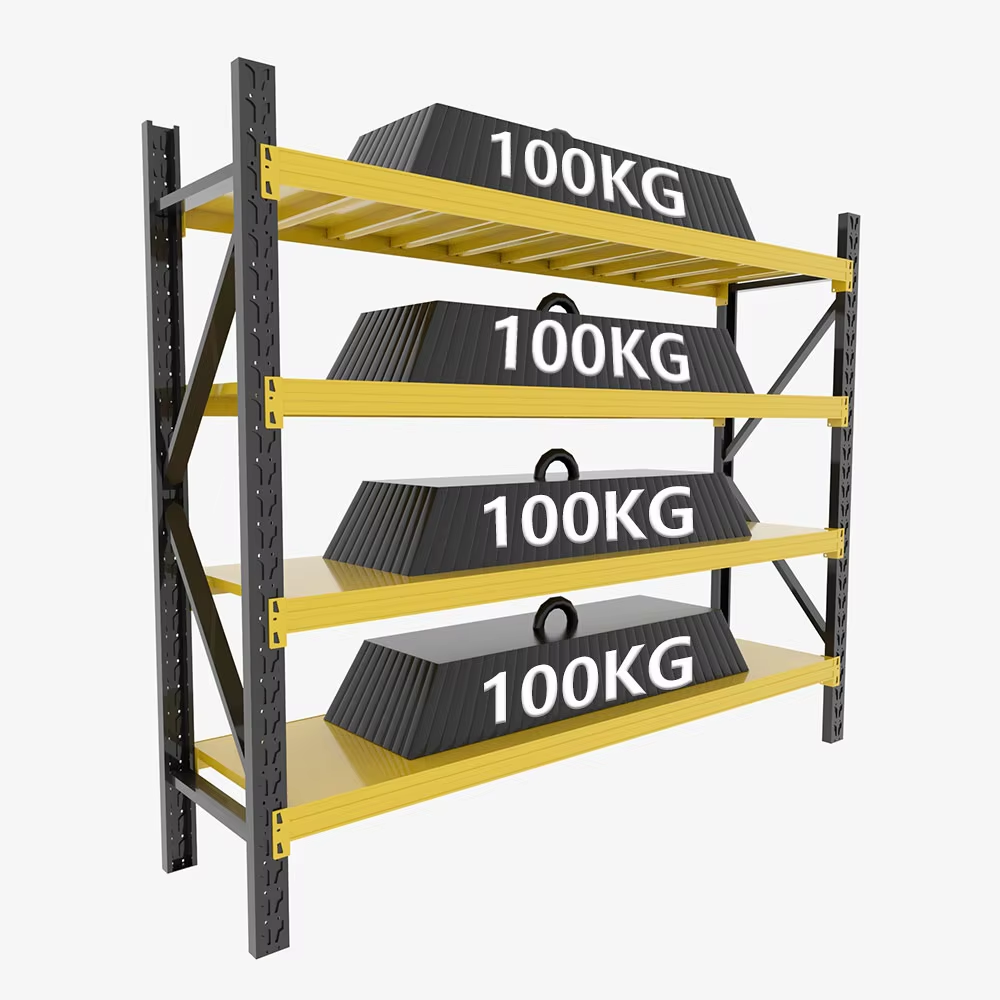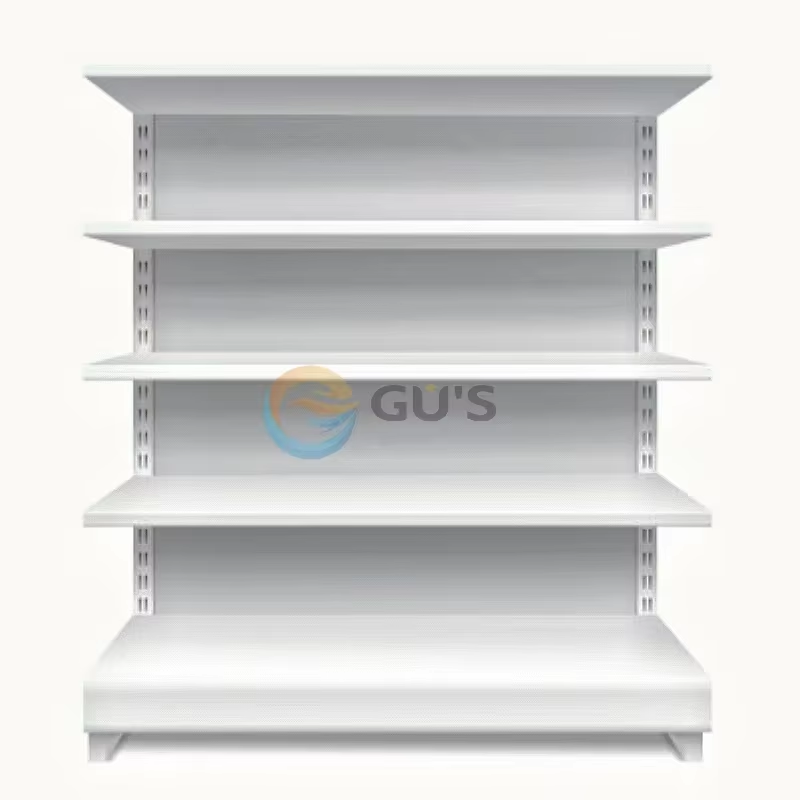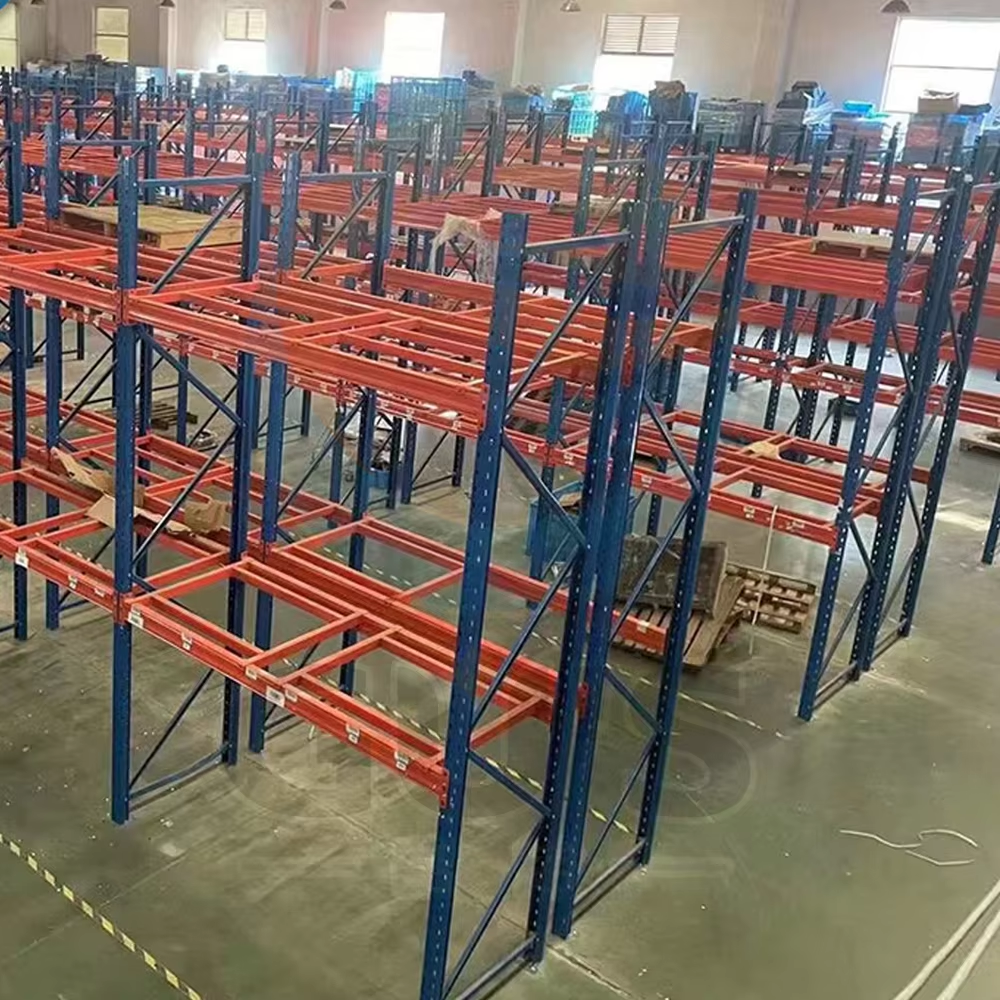custom mezzanine floor solutions
Custom mezzanine floor solutions represent a revolutionary approach to maximizing vertical space utilization in commercial and industrial settings. These intelligently designed structures create additional usable floor space between the ground and ceiling, effectively doubling or even tripling the functional area without the need for costly building expansions. Each custom mezzanine floor is engineered to precise specifications, taking into account factors such as load-bearing requirements, access points, and specific industry regulations. The solutions incorporate advanced structural materials, including high-grade steel supports, premium decking options, and sophisticated safety features such as guardrails and specialized access systems. These installations can be seamlessly integrated with existing building infrastructure, including electrical, HVAC, and fire suppression systems. The versatility of custom mezzanine floors allows them to serve multiple purposes, from creating additional storage space and inventory management areas to establishing office spaces, manufacturing zones, or retail displays. Modern design capabilities ensure that these structures can be adapted to virtually any interior space while maintaining optimal clearance heights and meeting all relevant building codes and safety standards.


