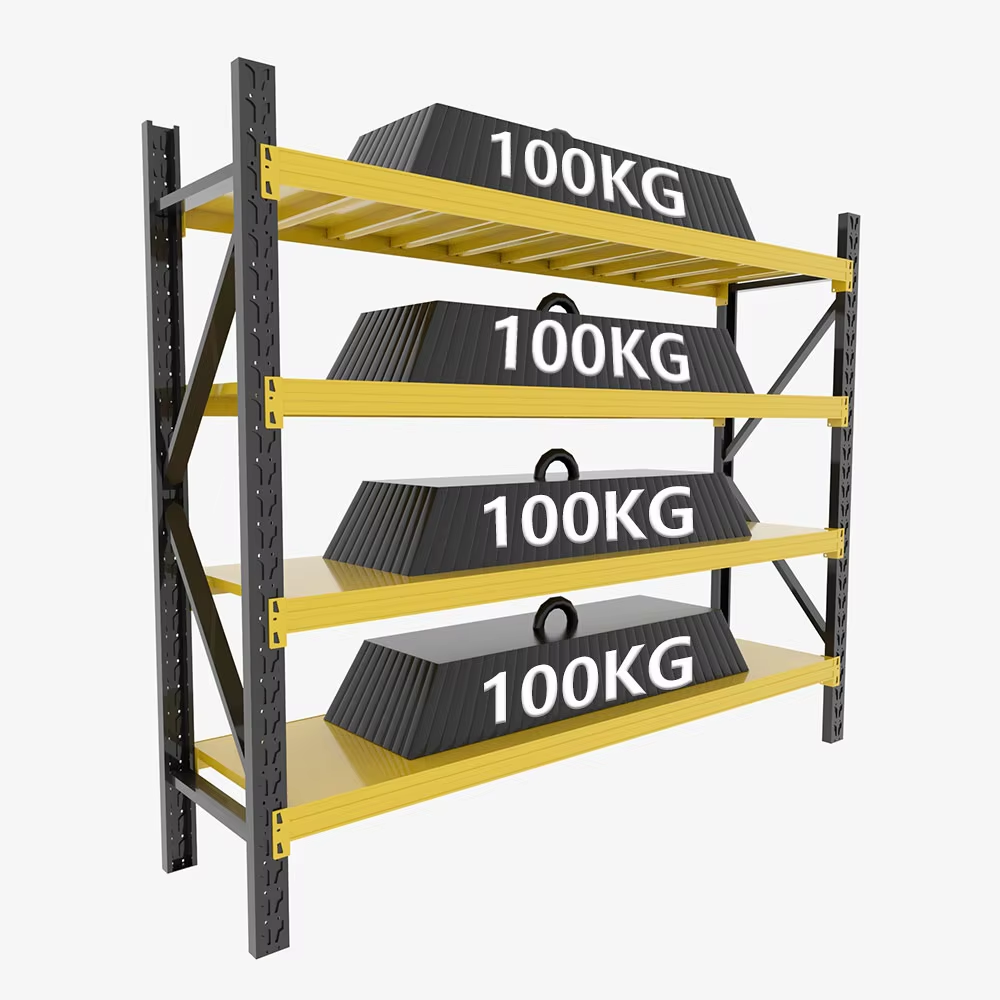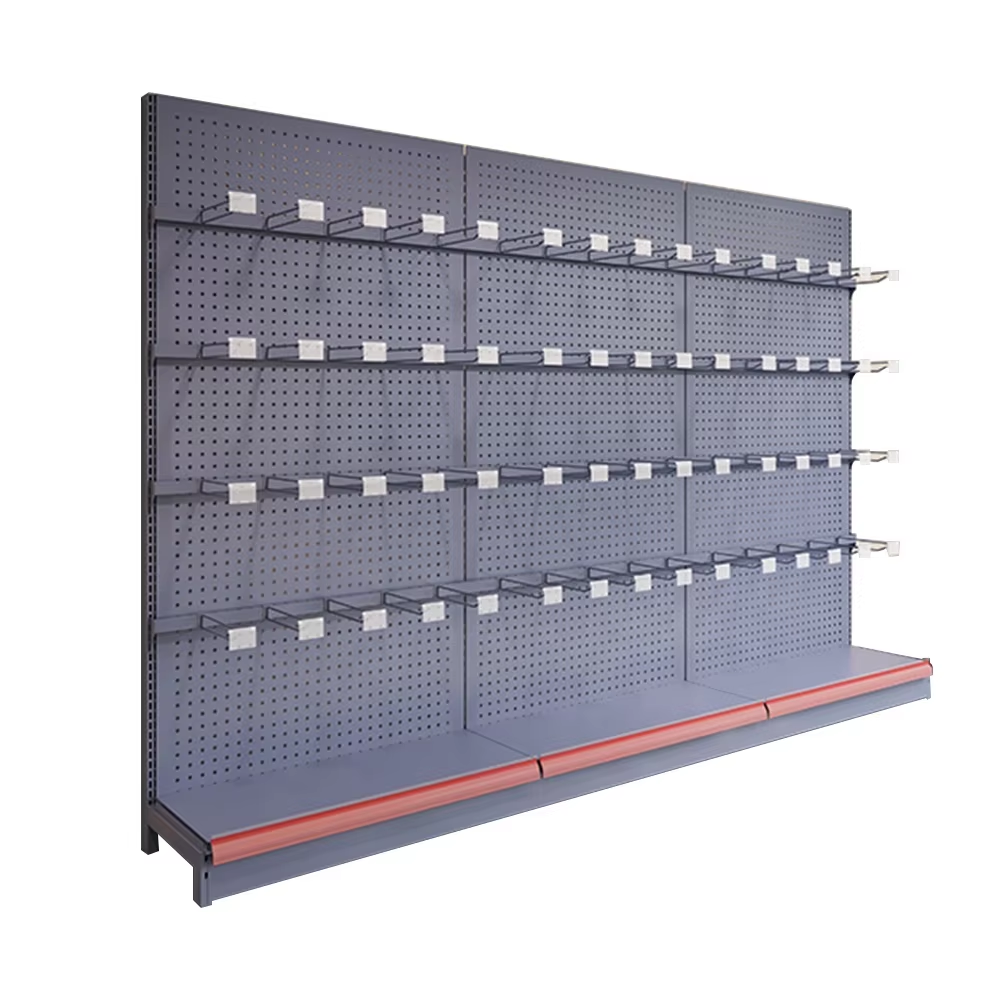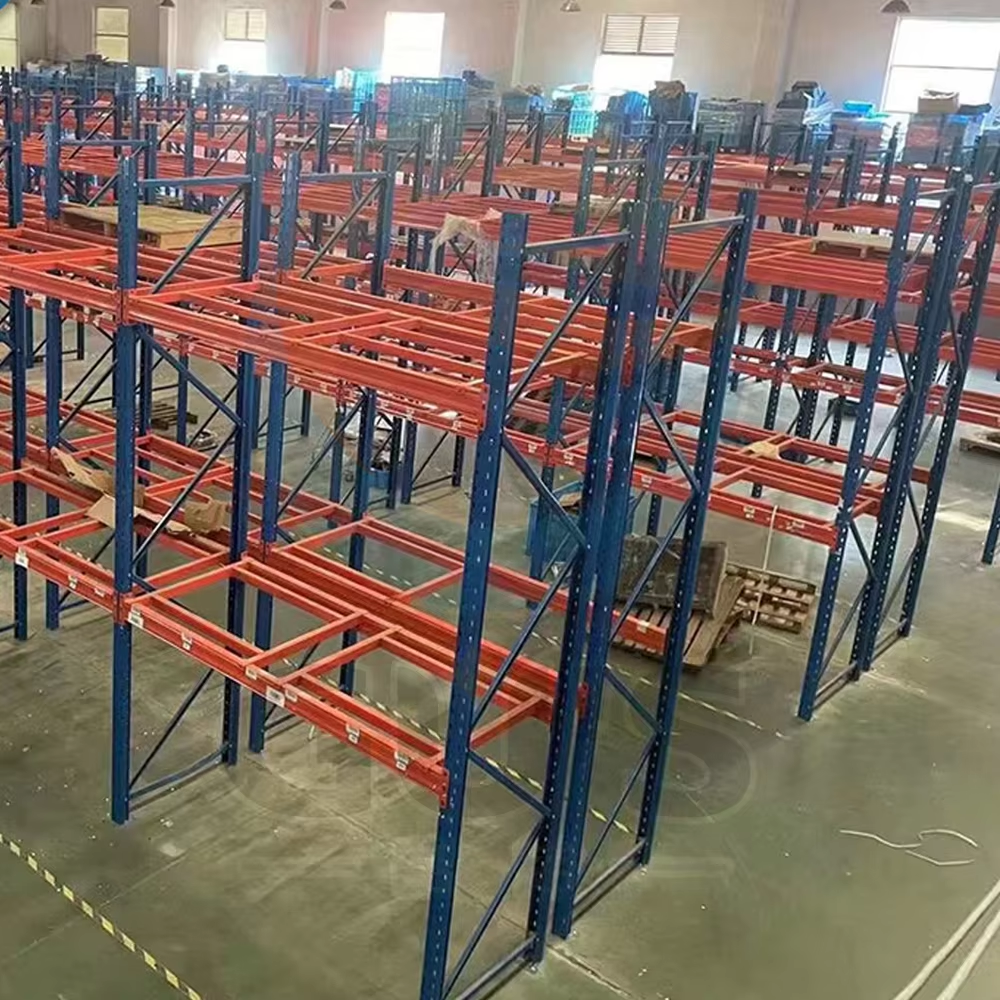heavy duty mezzanine floor
Heavy duty mezzanine floors represent a revolutionary solution in maximizing vertical space utilization within industrial and commercial settings. These engineered structures are specifically designed to handle substantial loads, typically ranging from 500 to 2000 kg/m2, making them ideal for various industrial applications. The construction involves high-grade steel components, precision-engineered support columns, and reinforced decking systems that ensure optimal load distribution and structural integrity. These mezzanine systems feature advanced safety elements, including industrial-grade handrails, safety gates, and non-slip surfaces, all compliant with international safety standards. The design incorporates sophisticated load-bearing calculations and utilizes computer-aided design technology to ensure perfect alignment and stability. What sets heavy duty mezzanine floors apart is their versatility in configuration options, allowing for custom installations that can accommodate various equipment types, storage systems, and operational requirements. The flooring system can be integrated with existing structures and can support additional features such as conveyor systems, automated storage solutions, and specialized work areas.


