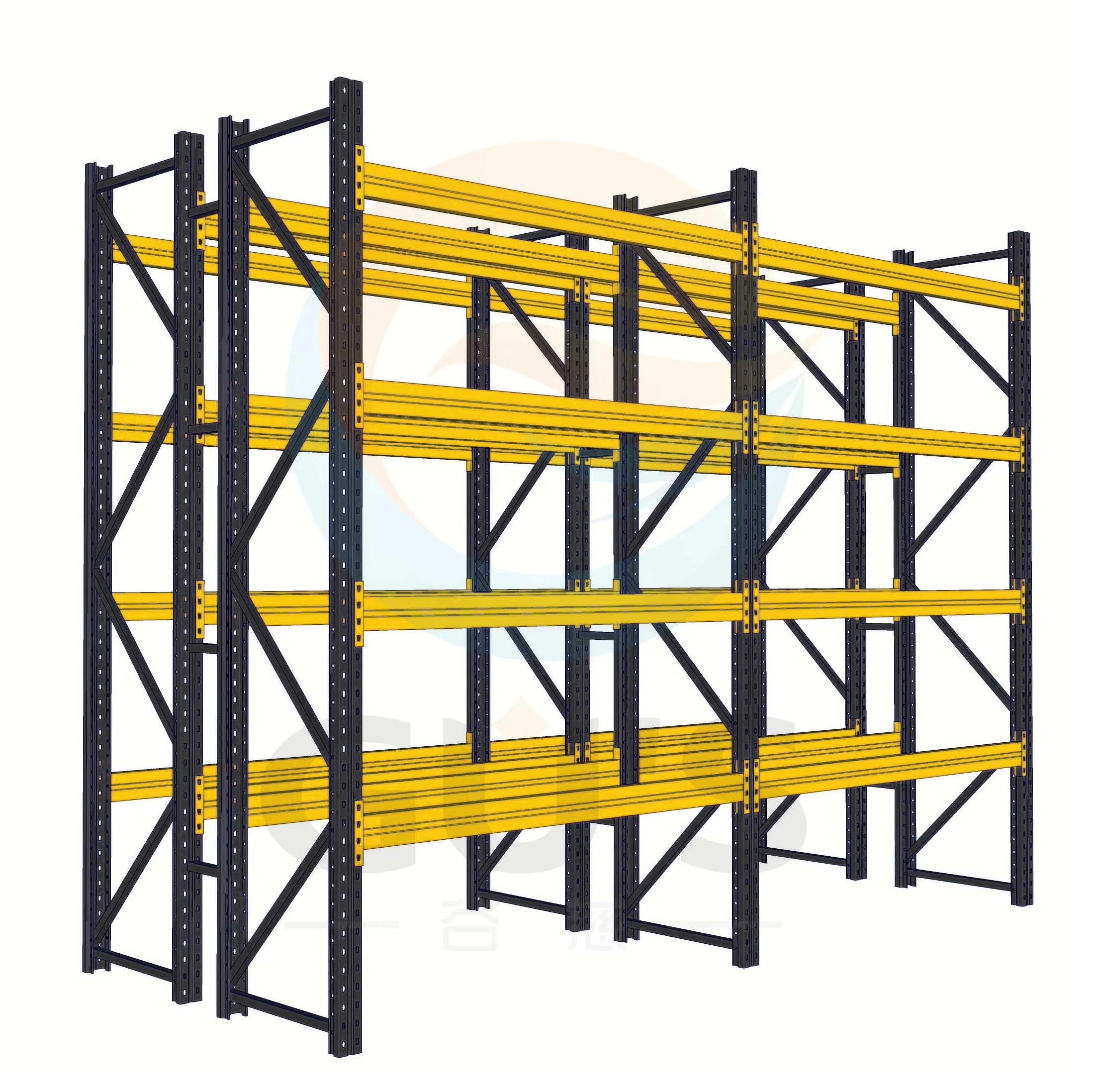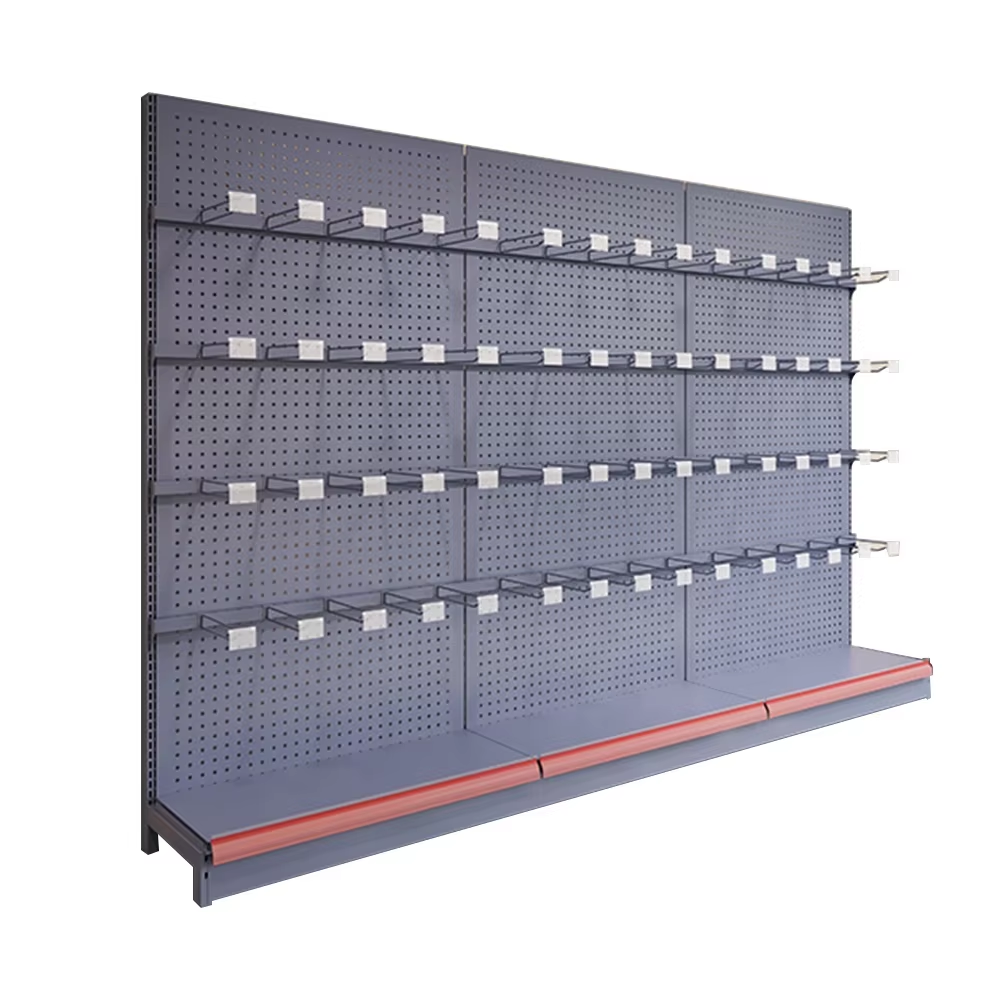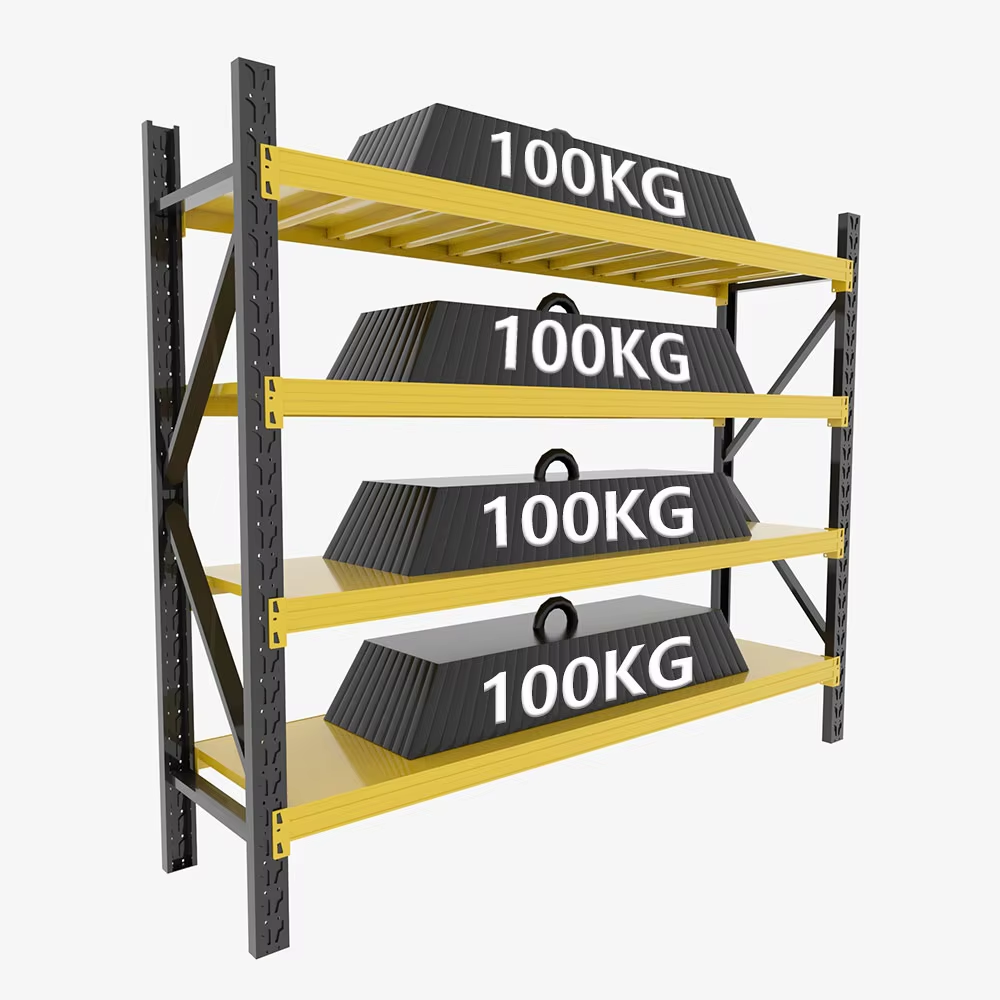warehouse mezzanine floor
A warehouse mezzanine floor represents a revolutionary solution in modern storage and workspace optimization, effectively doubling or even tripling usable space without the need for facility expansion. This innovative structural system consists of an elevated platform installed within existing warehouse space, creating an additional level for various operational activities. The design incorporates high-grade steel components and advanced engineering principles to ensure maximum stability and load-bearing capacity. Modern warehouse mezzanine floors feature customizable configurations, allowing businesses to adapt the structure to their specific needs, whether for storage, office space, or production areas. The flooring system typically includes industrial-grade decking materials, such as steel grating or composite panels, designed to withstand heavy traffic and diverse load requirements. Safety features such as guardrails, stairs, and loading gates are integrated into the design, ensuring compliance with workplace safety regulations. The structure can be equipped with various accessories, including lighting systems, electrical connections, and climate control solutions, making it suitable for multiple applications. Advanced coating technologies protect the structure from corrosion and wear, while modular design principles allow for future modifications or expansions as business needs evolve.


