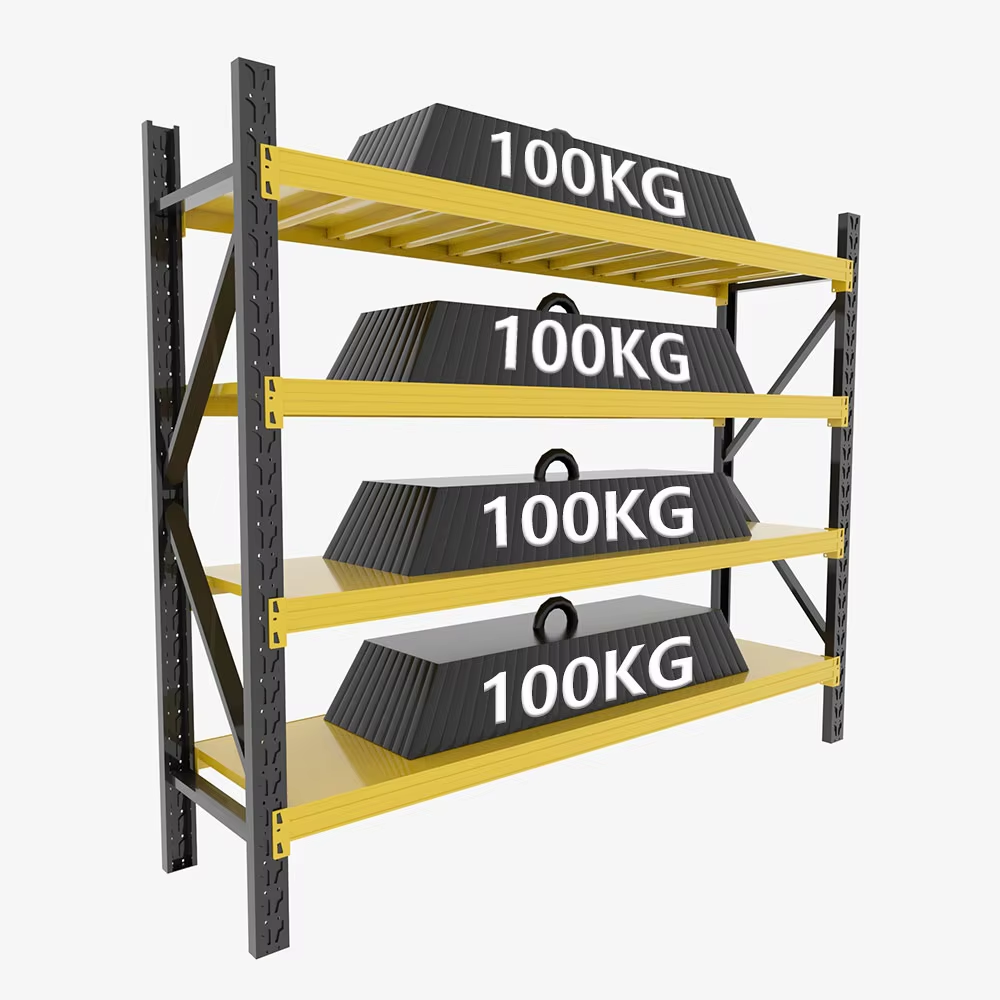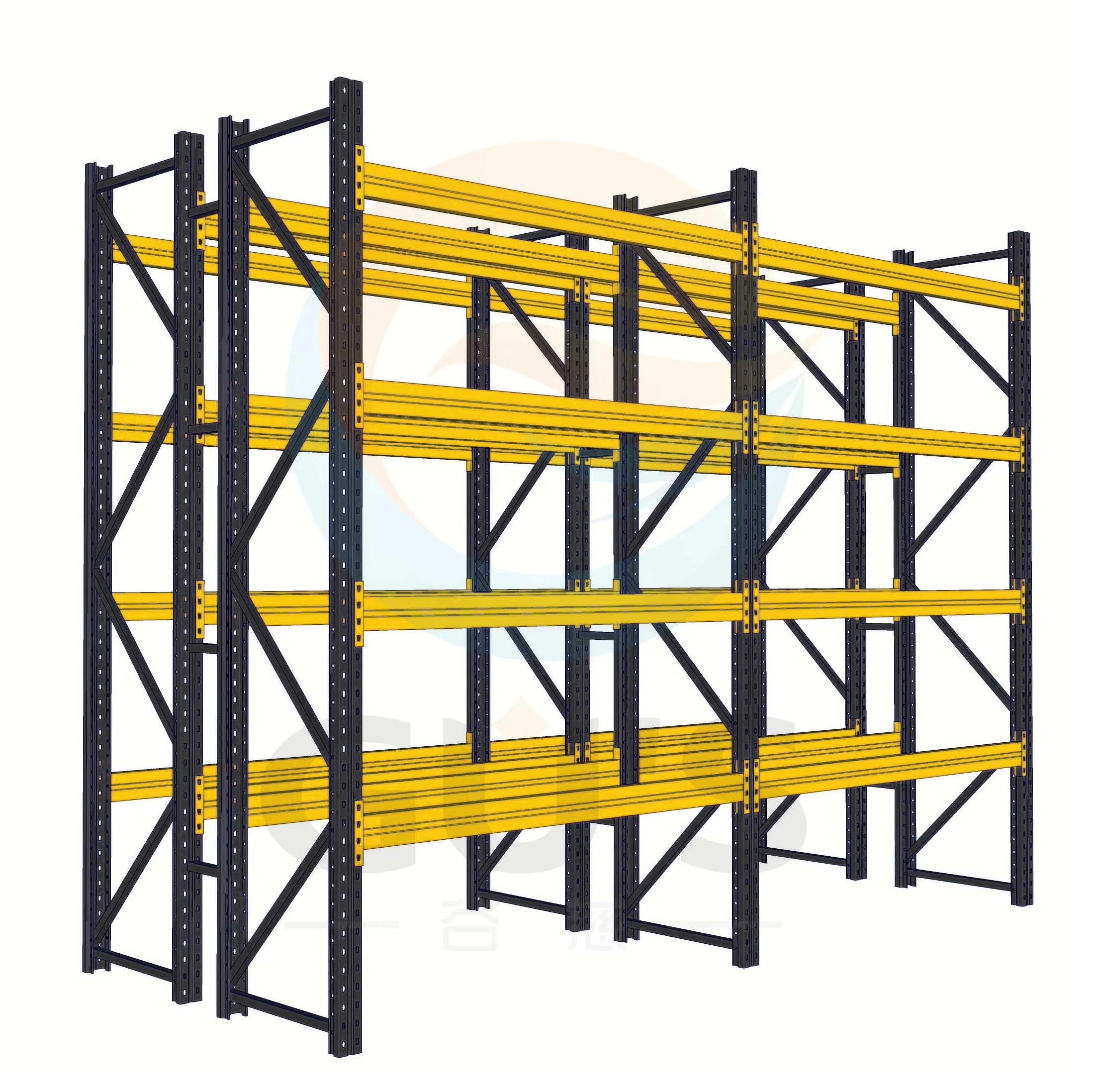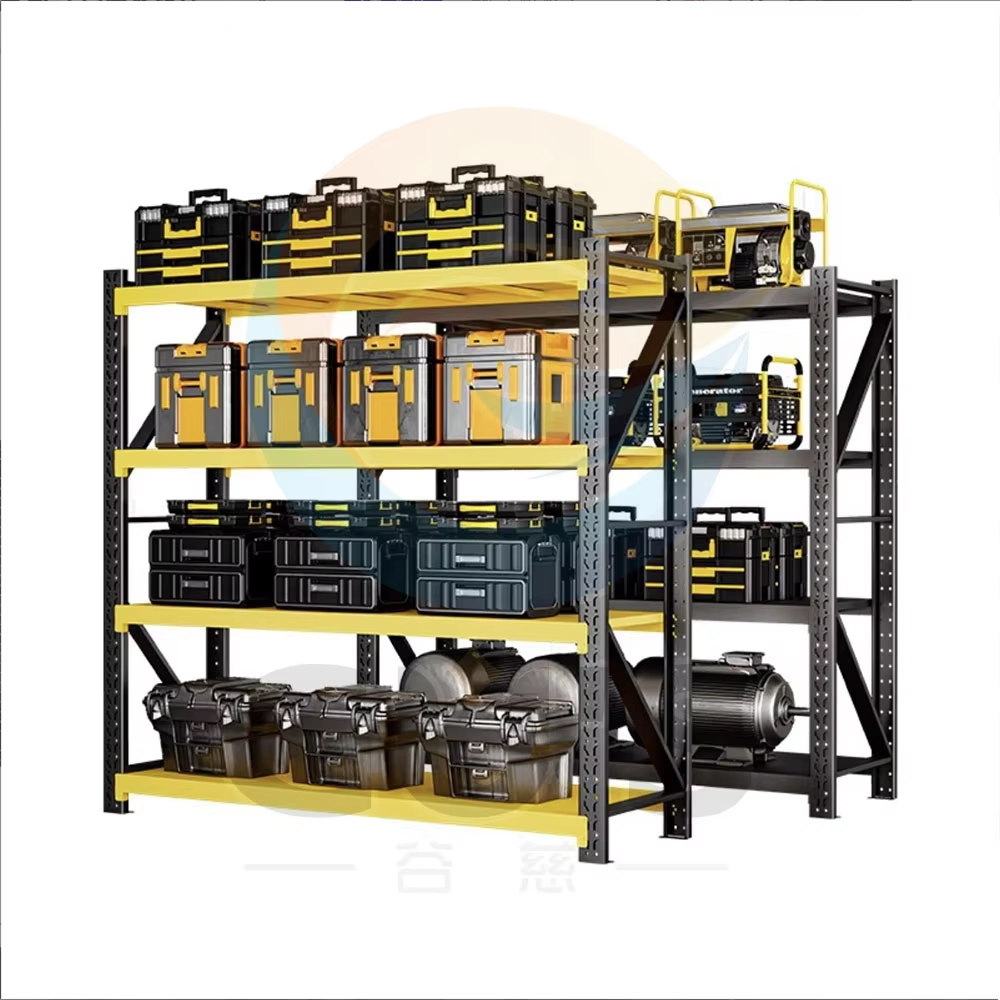customized mezzanine floor
A customized mezzanine floor represents a revolutionary solution in space optimization, offering businesses a versatile and efficient way to maximize their vertical space utilization. These innovative structures are engineered to precise specifications, incorporating advanced materials and cutting-edge design principles to create additional usable space within existing buildings. The floor system features high-grade steel components, precision-engineered support columns, and premium decking materials that ensure both durability and safety. With load-bearing capacities tailored to specific requirements, these installations can accommodate various applications, from lightweight storage to heavy industrial equipment. The system's modular design allows for seamless integration with existing infrastructure, including electrical, HVAC, and fire suppression systems. Advanced safety features such as guard rails, access gates, and non-slip surfaces are incorporated as standard elements. The installation process employs state-of-the-art techniques, ensuring minimal disruption to ongoing operations while maintaining strict adherence to building codes and safety regulations. These floors can be customized with various finishing options, including specialized coatings for enhanced durability and aesthetic appeal.


